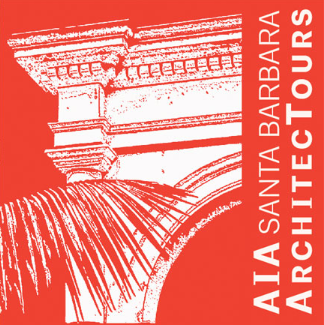
The American Institute of Architects Santa Barbara is proud to announce their 12th annual ArchitecTours event will be held virtually on October 2, 2021. This year’s tour will celebrate “Design Excellence” and will highlight projects that demonstrate green building, small efficient spaces, are built in harmony with nature, demonstrate live/work spaces that meet the needs of a 21st century workforce, spearhead solutions and meet the call for climate challenges, demonstrate equitable housing solutions, and show other exceptional and informative work. Participants on the tour will learn about the team, trades, processes, materials, and elements that were needed to complete the finished buildings.
The link to the tour will be sent via Eventbrite October 1st. It will also be accessible through the button below.
The full recording the event will be available until October 31 for all attendees!
Schedule
Projects
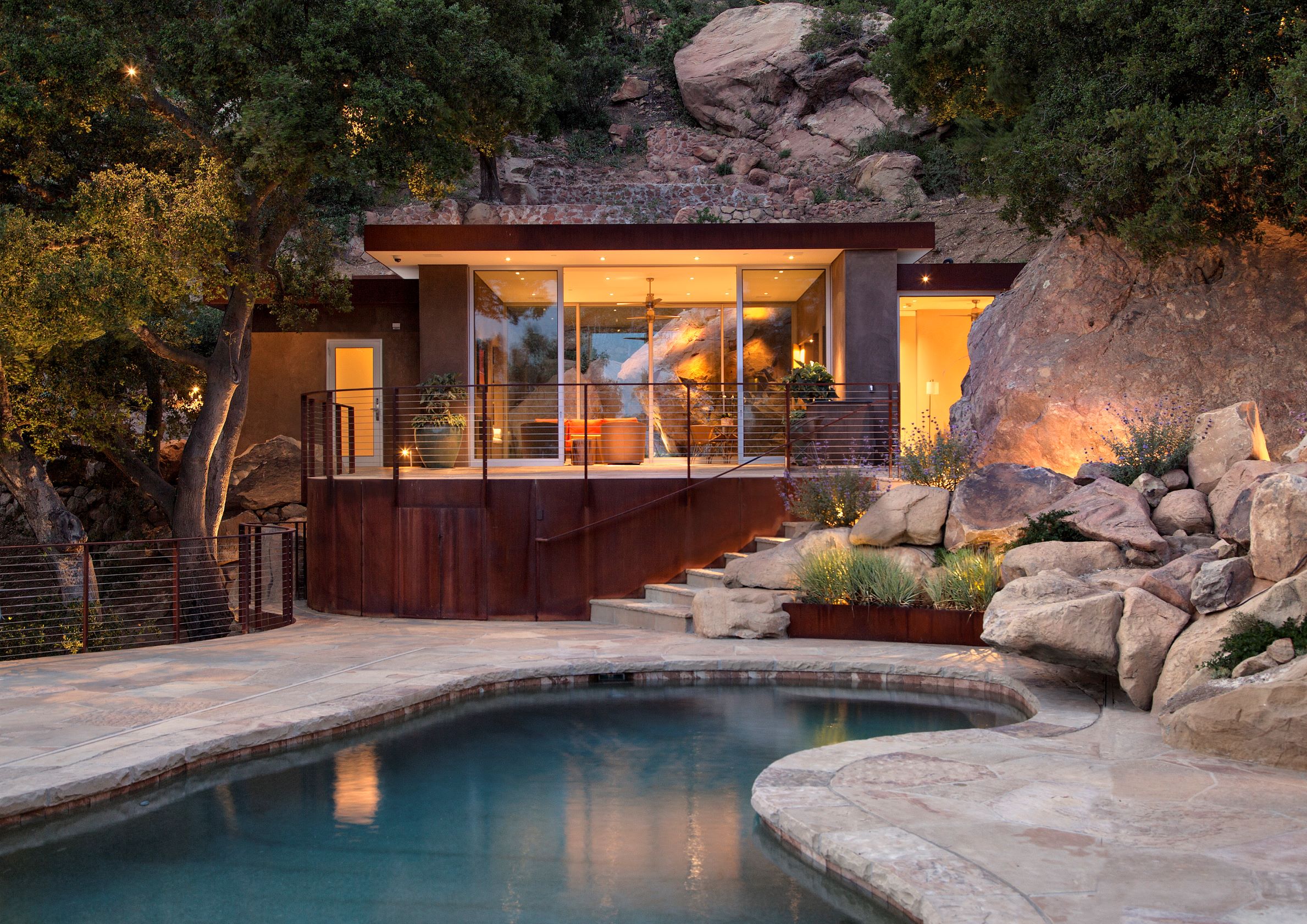
Mountain Drive Cabana
Category: Guest House
Architect: Bildsten Architecture and Planning
The Mountain Drive Cabana, an 800 square foot wildfire rebuild, is sited between several enormous boulders. The hillside property is studded with mature live oaks and other California native plants.
The contemporary design riffs off the main house which has thick walls running through the building. The cabana pushes those to the out-side with massive pro-tective concrete walls to the east and west. These function as thermal mass
and protection should additional boulders tumble down. Full height sliding glass panels provide views of the ocean and access to the pool area to the south, and to the north, connect to hillside gardens and expansive mountain views. Integral-colored stucco continues on both sides of the glass walls, blurring the visual transition between the cabana interior and the outdoor deck. Earth tones emerge from the ground while the white ceiling plane reflects late afternoon sun below the deep south-facing overhang. Corten steel materially links the structure to the renovated pool deck and walls below. The thick walls provide opportunities for closets, bookshelves, fireplace, a reading nook, and kitchen counters.
Details emphasize simplicity – reglets transition wall to ceiling planes, all openings and doors are full height, jambs are concealed, creating smooth corners with no trim. At the Corten fascia, an integrated gutter passes through the wall into a hanging anchor-chain, eliminating downspouts and reflecting the owners’ love of the sea. Solar panels on the roof generate electricity and warm the pool water. The design transforms what was once a mountainside shelter into a sustainable oasis with extraordinary views from the craggy peaks to the vast ocean – pure California
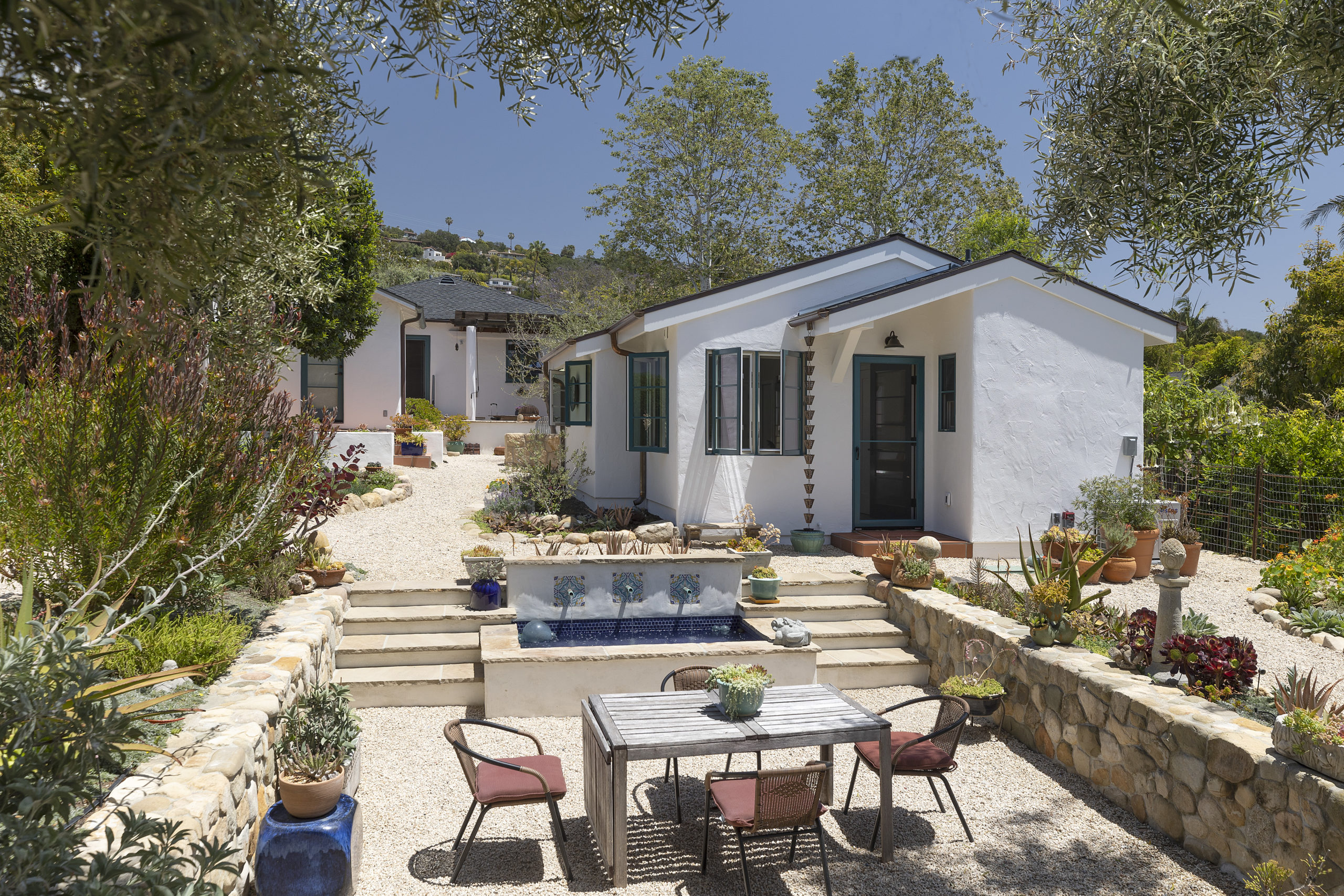
Garden ADU
Category: Accessory Dwelling Unit
Architect: Ensberg Jacobs Design, INC.
“Casa Pequeña” is the Spanish name for this little house Accessory Dwelling Unit that replaced a 1940’s era garage.
The new little Casa is designed to nestle into the existing gardens and patios and to function as an art studio with the flexibility to accom-modate guests or to become a unit for a single person or a couple. The house is “petite” from the
outside and detailed to match and compliment the main house. It is “big” on the inside with vaulted ceilings filled with light and air and equipped with a kitchen, bathroom, closet, and a cabinet that pulls-out into a queen bed. Cool breezes andnatural light come through operable windows on all three sides along with a large skylight. French doors at opposite ends provide direct access to the garden. A mini-split mechanical system supplies heat and air conditioning when needed.
A large room on the property side of the building provides space for all other kinds of storage. The setback space behind the structure is designed to accommodate and conceal trash containers and garden tools. Storm water runoff is designed to direct water to the garden areas. The construction was completed March of 2021. The design and permitting took roughly one year. Construction extended from 6 months to 9 months due to replacement orders for items damaged in shipment. This 483 square foot structure with 267 square foot living space is a beautiful model of what can be done on a typical Santa Barbara property to sensitively add housing and density while preserving the scale and character of existing neighborhoods.
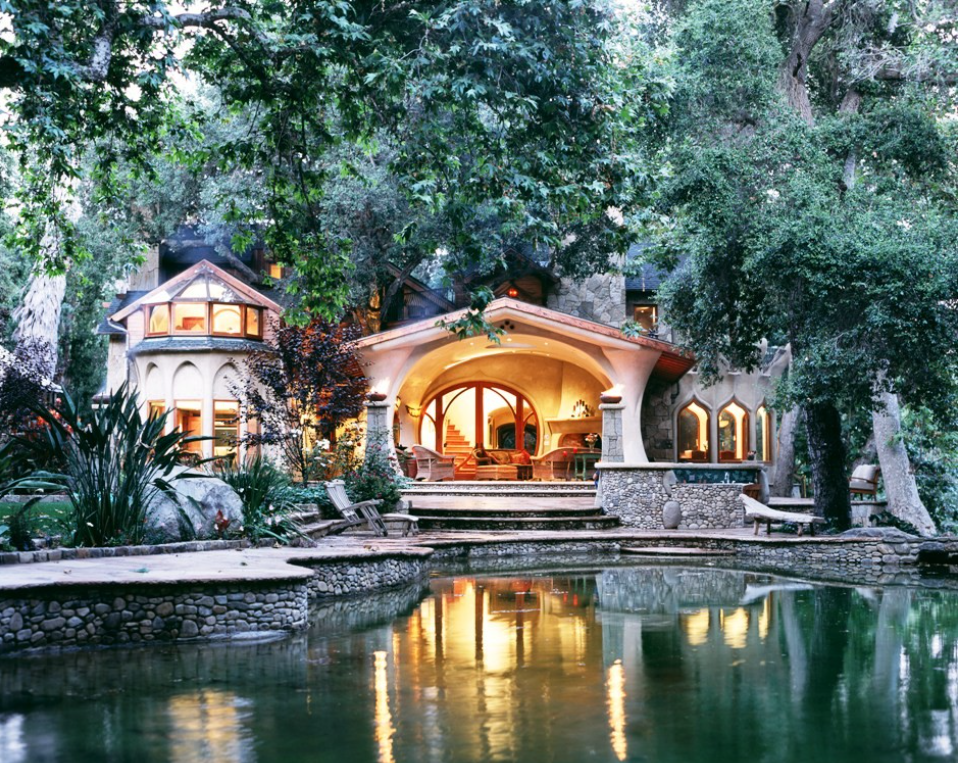
La Rana Canta
Category: Single Family Residence
Architect: Whitman Architecture Design
The La Rana Canta (The Frog Sings) is a single-family home in the Santa Ana Canyon of Ojai, California. The home not only embodies nature but connects to nature in its passive and active solar design, as well as it natural and sustainable building methods, speaking the Art Nouveau language of “Art inspired by Nature.”
The home began with a single bedroom cabin built circa 1930 as a hunting lodge far from civilization. The cabin was then transformed to a single-family home in 1988 to house a family of four. Many additions and remodels took place between
1988 and 2015 but the bones of the hunting lodge remain. The architecture used the lodge or craftsman style as its base and grew whimsical Art Nouveau, Quadiesque sculpted shapes creating a rhythm throughout the home. You see a little Bernard Maybeck influence as well.
The passive solar devices include ample shading on west facing windows and opening up to the south for daylighting. The home is built around a large live oak tree which spreads its umbrella over most of the home, creating shade and cooling all year round. The active solar systems include a net zero photovoltaic solar array. There is also a whole house fan for summer cooling, R-40 Icynene natural insulation, and underfloor hydroponic heating. The home includes a natural creek which feeds a natural pool pond and a passive, energy efficient, day lit basement, subterranean game room. The home also has its own spring fed water supply. With all of this the home was truly built as a Temple to Nature.
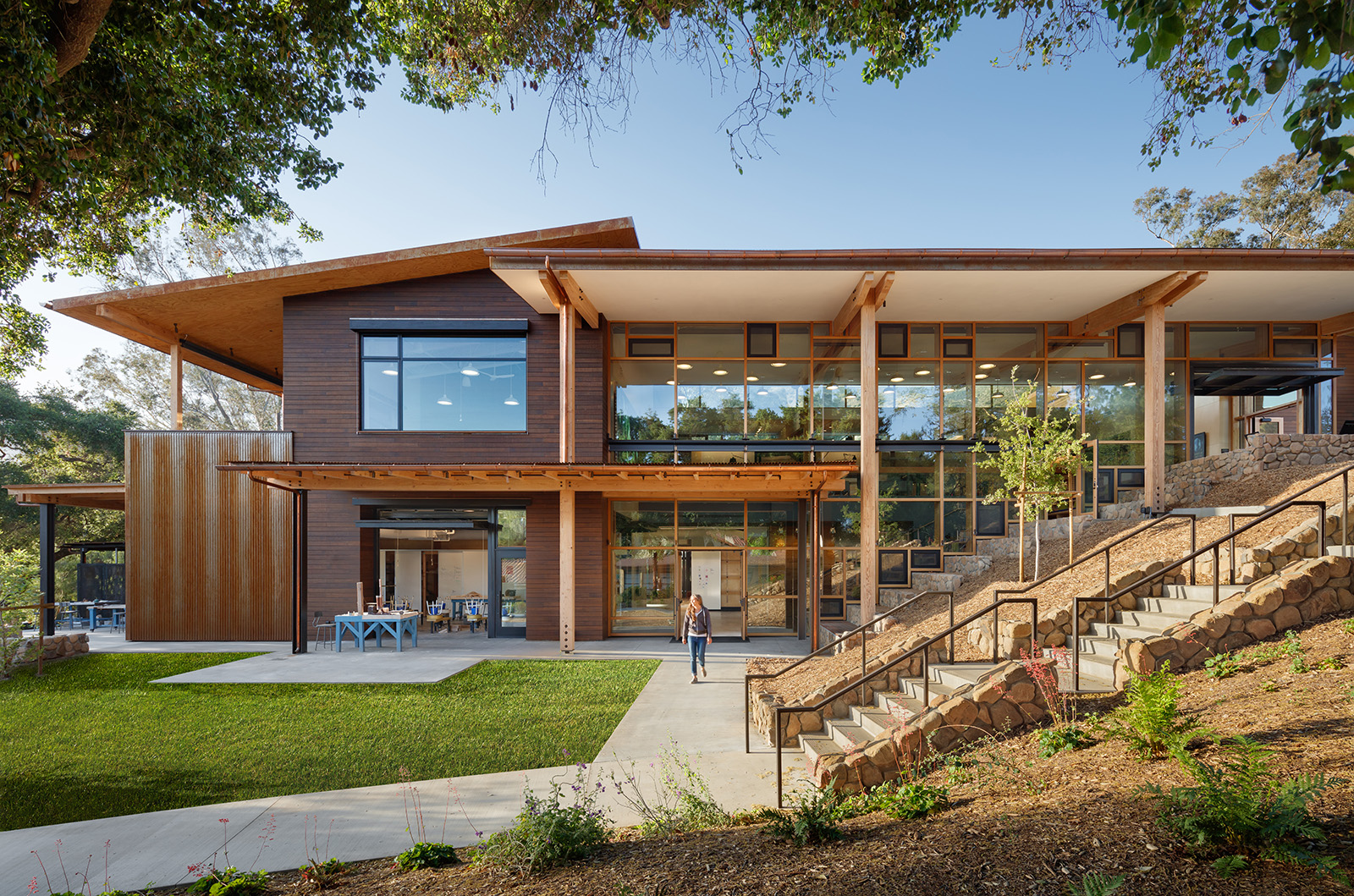
The Thacher School: Gates Building
Category: Education Building
Architect: Blackbird Architects
Designed to replace an existing outdated classroom building, this project-based learning hub anchors a re-envisioned academic core previously master planned by Blackbird. The 23,000 gross square foot building is designed to LEED Gold and predicted to use 41% less energy than similar buildings. Approximately 90% of the energy supply will come from on-campus renewable sources.
The facility includes robust barn-like buildings housing studios, classrooms, and maker spaces surrounding a light-filled collaboration core – designed for 21st century active learning while respecting rustic traditions of The Thacher School. At the heart of the building, a two-story collaboration/presentation space enables interdisciplinary learning. In addition to supporting informal lectures and gatherings, the space also allows for flexible breakout work, gallery, exhibition and art/design pin-up. This transparent, innovative inner core creates connections – visual and physical – at the individual, class, and school-wide scale, and fosters collaboration and multi-disciplinary interaction.
Surrounding this collaborative hub are high-tech maker spaces, light-filled classrooms, and “rough-house” studios – with all spaces connecting directly to the core as well as to outdoor workspaces. The design establishes positive site relationships between the new building and existing campus spaces. The facility embodies and supports Thacher’s ‘Four C’s’ of 21st-century learning: Critical Thinking, Communication, Collaboration, and Creativity. The new learning spaces better match with educational goals, methods, traditions, and community values.
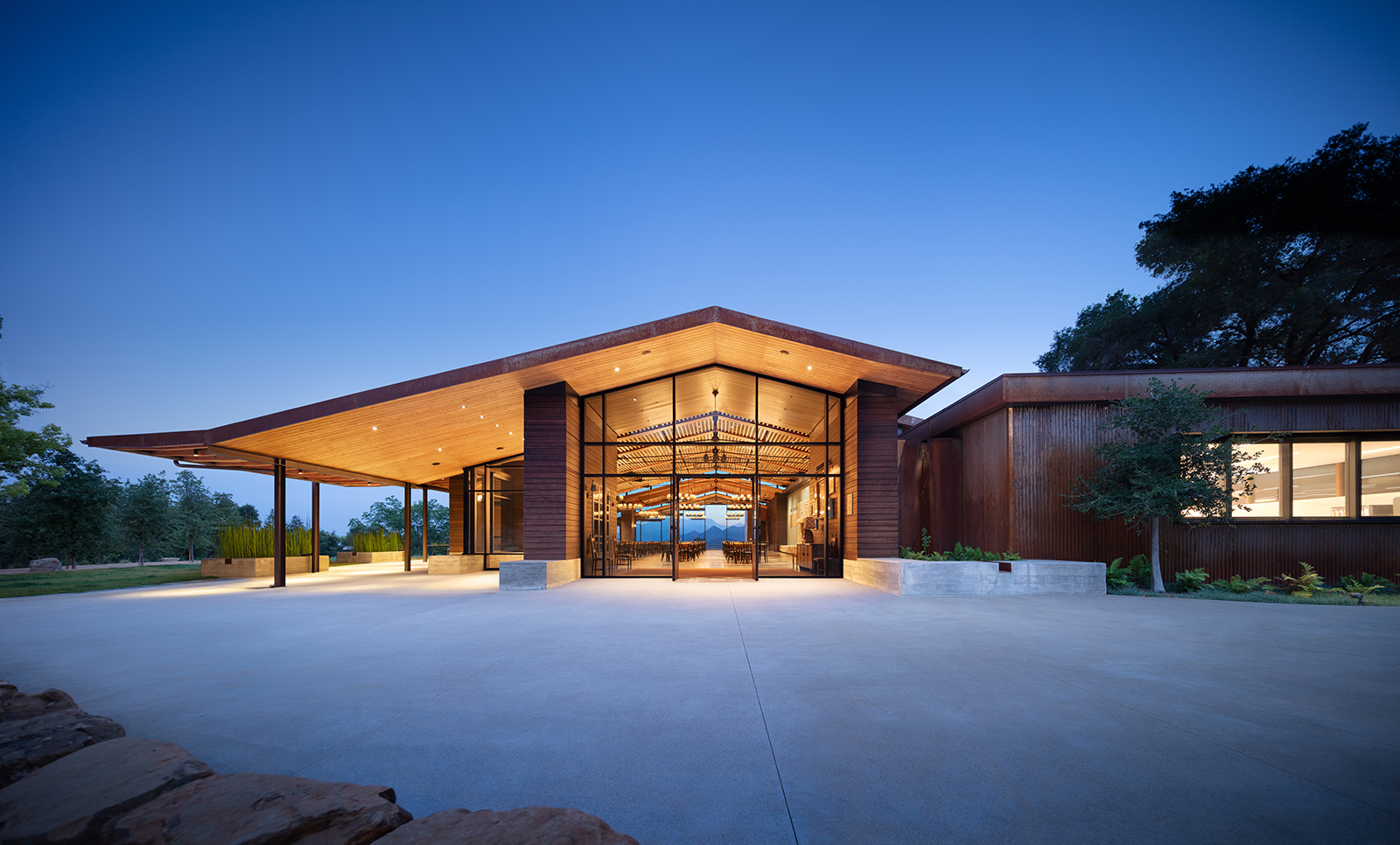
The Thacher School: Dining Pavilion
Category: Education Building
Architect: Blackbird Architects
A new 15,300 square foot Dining Pavilion for The Thacher School – an independent boarding school located in the Ojai Valley -revitalizes the heart of campus with inviting spaces that better serve daily traditions.
The design is an inspiring new campus center that aesthetically stems from the school’s vernacular but also takes advantage of contemporary technologies and materials. Indoor seating for 300, outdoor seating for 100, and a large new green space frame the amazing down-valley views. Natural light is drawn to the
interior of the dining area through clerestory windows created by stepping pitched roof forms that echo the mountain backdrop. Inside, vaulting ceilings create a dignified space appropriate for the most important gathering space on campus.
Architecture merges with landscape through a 6,000 square foot green roof, and a palette of wood and stone that connects the interior spaces with the natural world around them. Expansive operable glazed openings allow for indoor-outdoor dining and a greater connection (both visual and physical) to the natural environment.
The building is on track to achieve LEED Gold certification. High performance bamboo siding is both naturally beautiful, 100% recyclable, cradle-to-cradle Gold and FSC certified. Corrugated weathering steel roof and wall panels are naturally resistant to decay and have a high recycled content. Availability of natural light and air afforded by large areas of operable glazing are beneficial to users and reduce energy needs. Long southern roof overhangs take advantage of solar heat gain in the winter months and shade glass in the summer months.
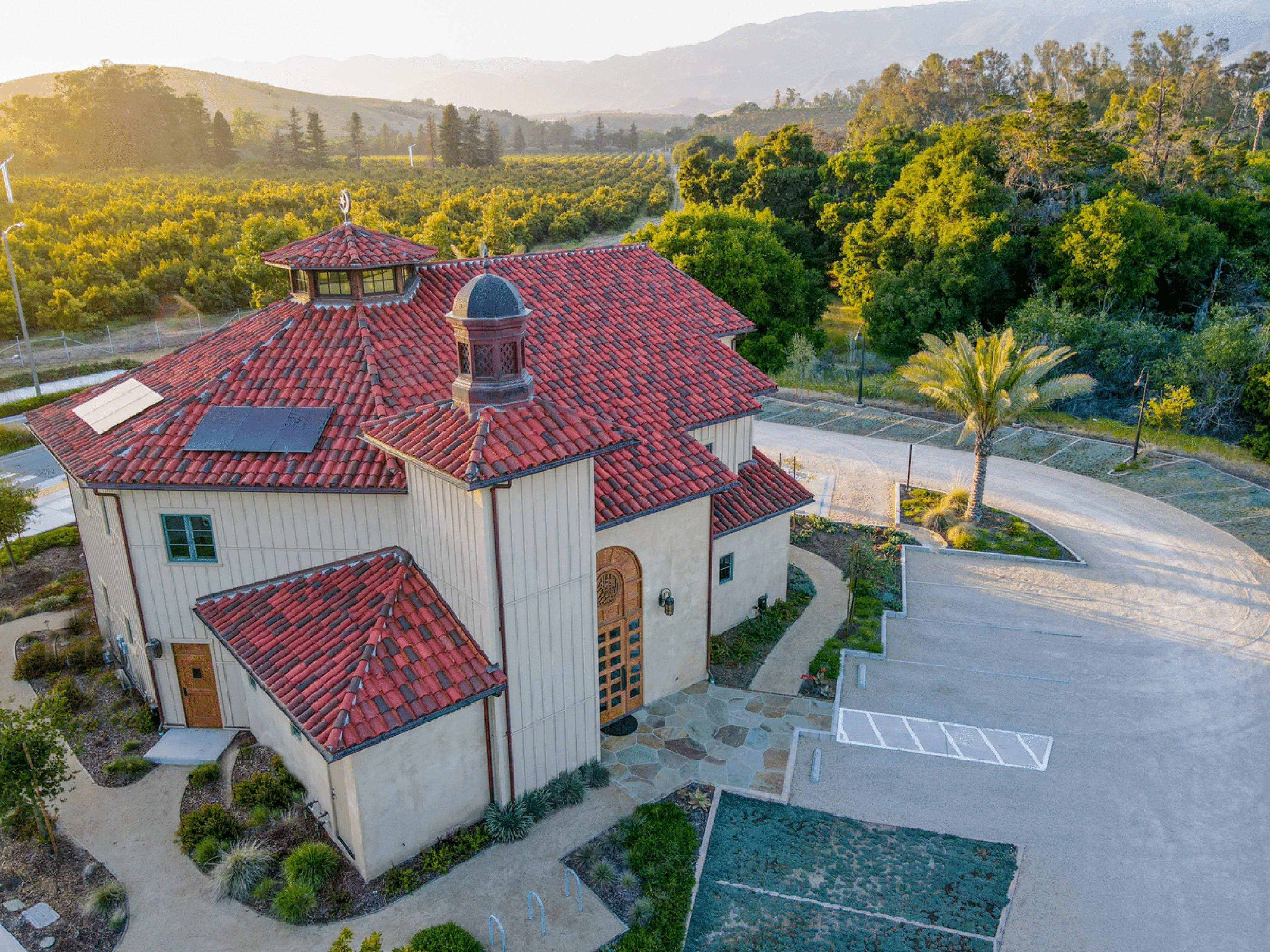
Santa Barbara Islamic Center
Category: Religious Building
Architect: Appleton Partners LLP
The Santa Barbara Islamic Center is a religious building to serve the local community of Muslims in the Santa Barbara area. This includes permanent residents of Santa Barbara, Goleta, Carpinteria and Santa Ynez, as well as students at UCSB and various local colleges. The Center is sited on a half acre parcel with 42 parking stalls and associated landscaping. The 6,320 square foot building program includes a Prayer Hall, Library, Classroom, Multi-Purpose Room, catering kitchen, and restroom facilities. There is an attached 400 square foot residence for visiting Imams and scholars and a detached 130 square foot storage building.
Additionally, these rooms provide for their intended primary functions and
double as gathering spaces for group lectures and community dining events, depending on whether the sliding doors between rooms are open or closed.
Live/Workspaces: The attached residence serves as a place for our visiting Imam to stay during the month of Ramadan. During the rest of the year, traveling scholars and pilgrims to the region occupy this space most weekends and has been of great benefit to the center.
In Harmony with Nature: The building site for the Santa Barbara Islamic Center is located on the southwest corner of the 165-acre Stow House Nature Preserve, is adjacent to Lake Los Carneros wetlands, and has been designed in harmony with the flight patterns of the White-Tailed Kite Hawk.
Thank You to Our Sponsors!

