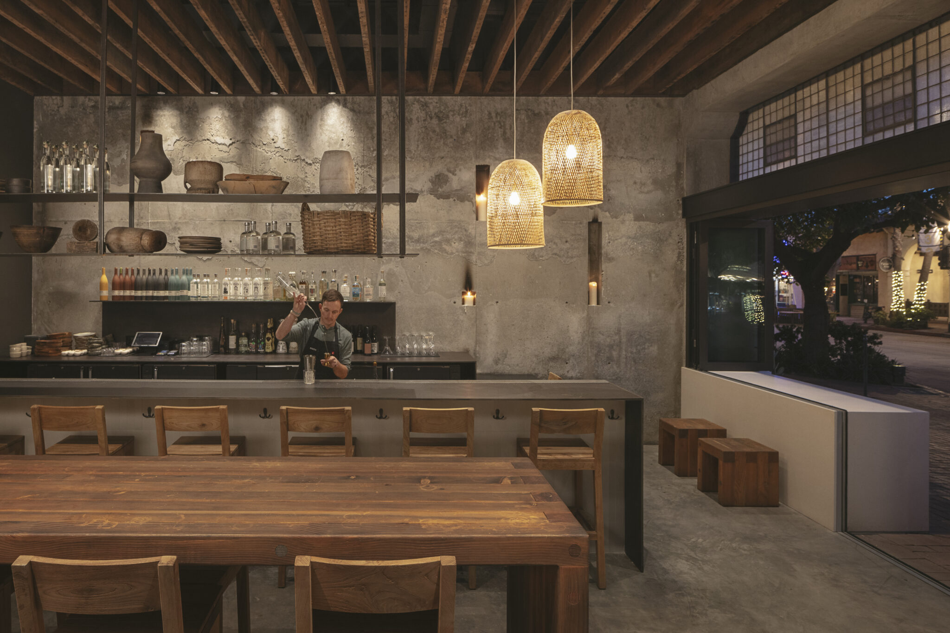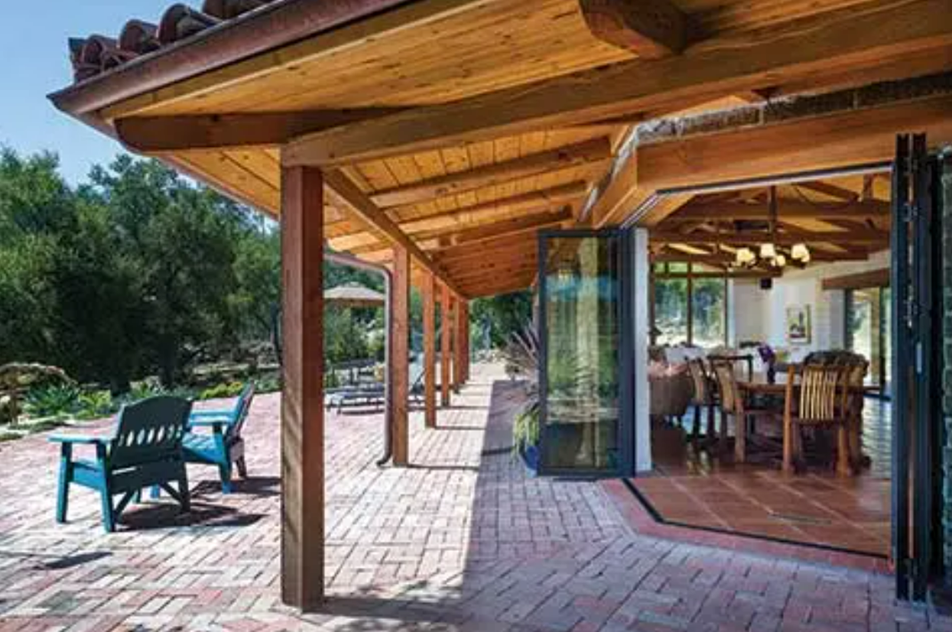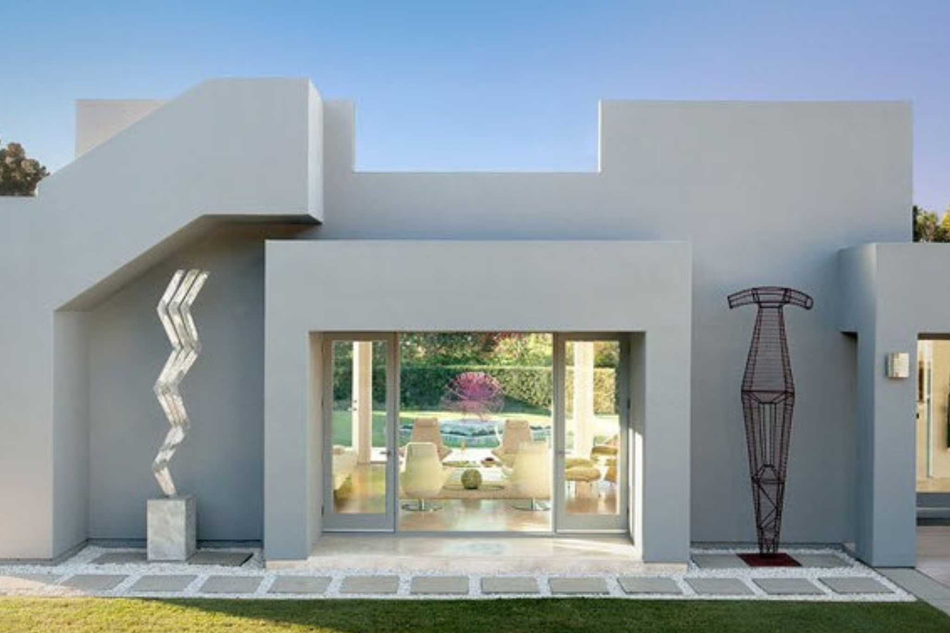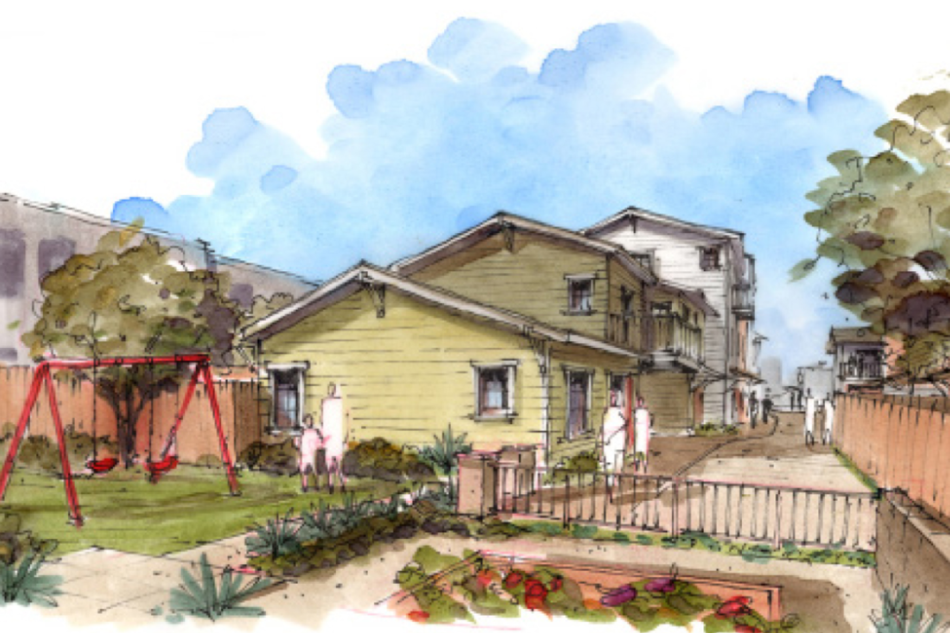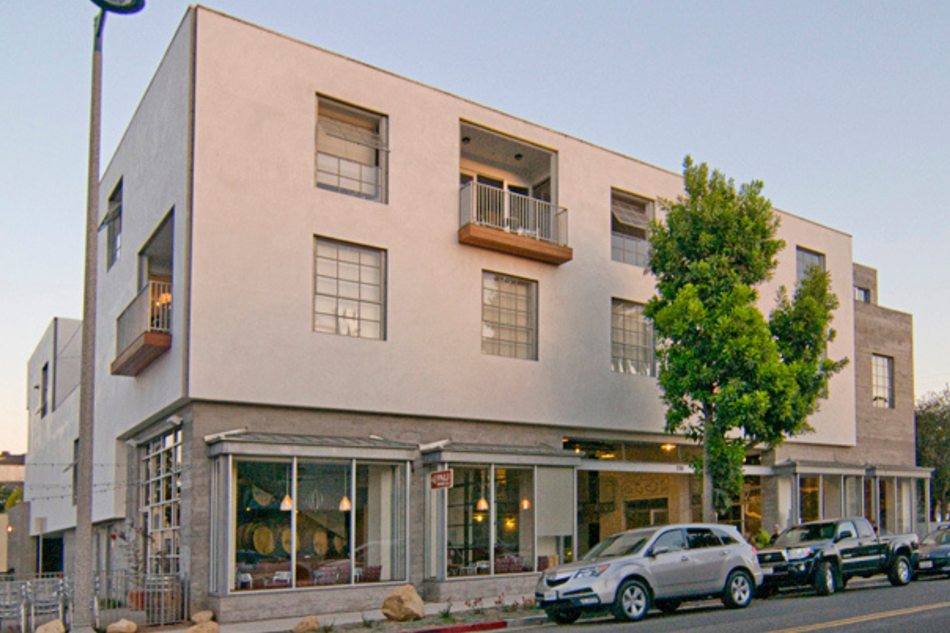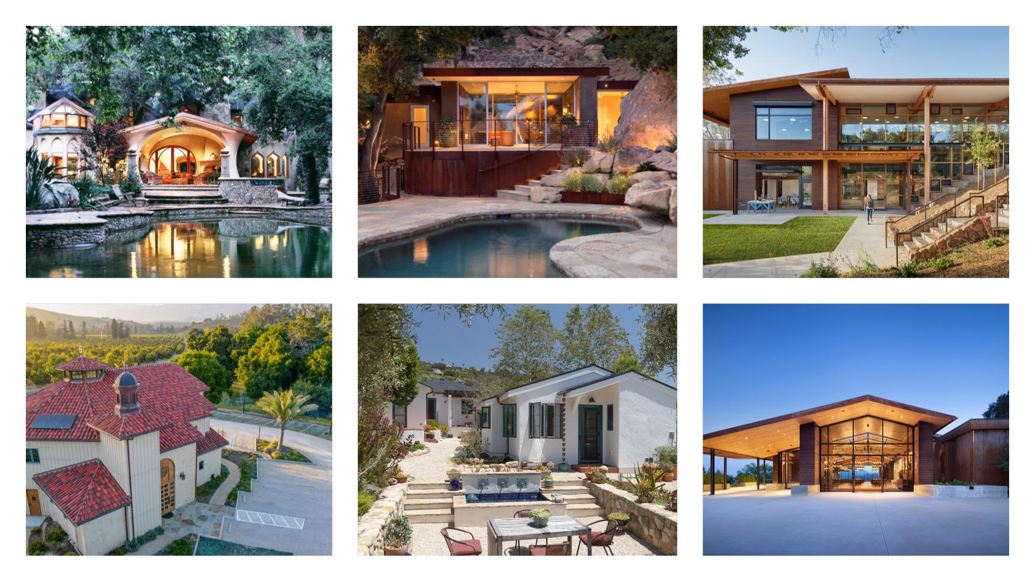
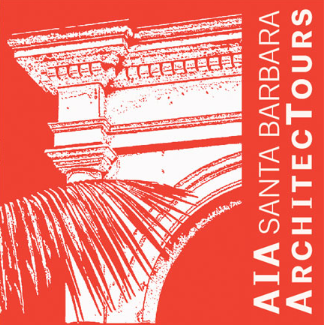
The American Institute of Architects Santa Barbara is proud to announce their 12th annual ArchitecTours event will be held virtually on October 2, 2021. This year’s tour will celebrate “Design Excellence” and will highlight projects that demonstrate green building, small efficient spaces, are built in harmony with nature, demonstrate live/work spaces that meet the needs of a 21st century workforce, spearhead solutions and meet the call for climate challenges, demonstrate equitable housing solutions, and show other exceptional and informative work. Participants on the tour will learn about the team, trades, processes, materials, and elements that were needed to complete the finished buildings.
In order to hold this event safely, ArchitecTour 2021 will be conducted in a virtual format. This year’s virtual format will allow participants to tour a variety of projects at their leisure from their own home. Be sure to mark Saturday, October 2nd on your calendar for this unique and exciting event.
Event Information
- This tour will be virtual
- The tour will be available for attendees to watch at your leisure for 4 weeks following Oct 2
- The tour will be held on October 2nd from 9am to 3:30pm
- AIA Members and Seniors $25, General tickets $35, Students $25
- Visit us on the AIA Santa Barbara Facebook page
Tickets
Our annual ArchitecTours is our biggest event of the year: a virtual tour of the best architectural projects in Santa Barbara.
Tickets for ArchitecTours are now on sale.
Media
Projects
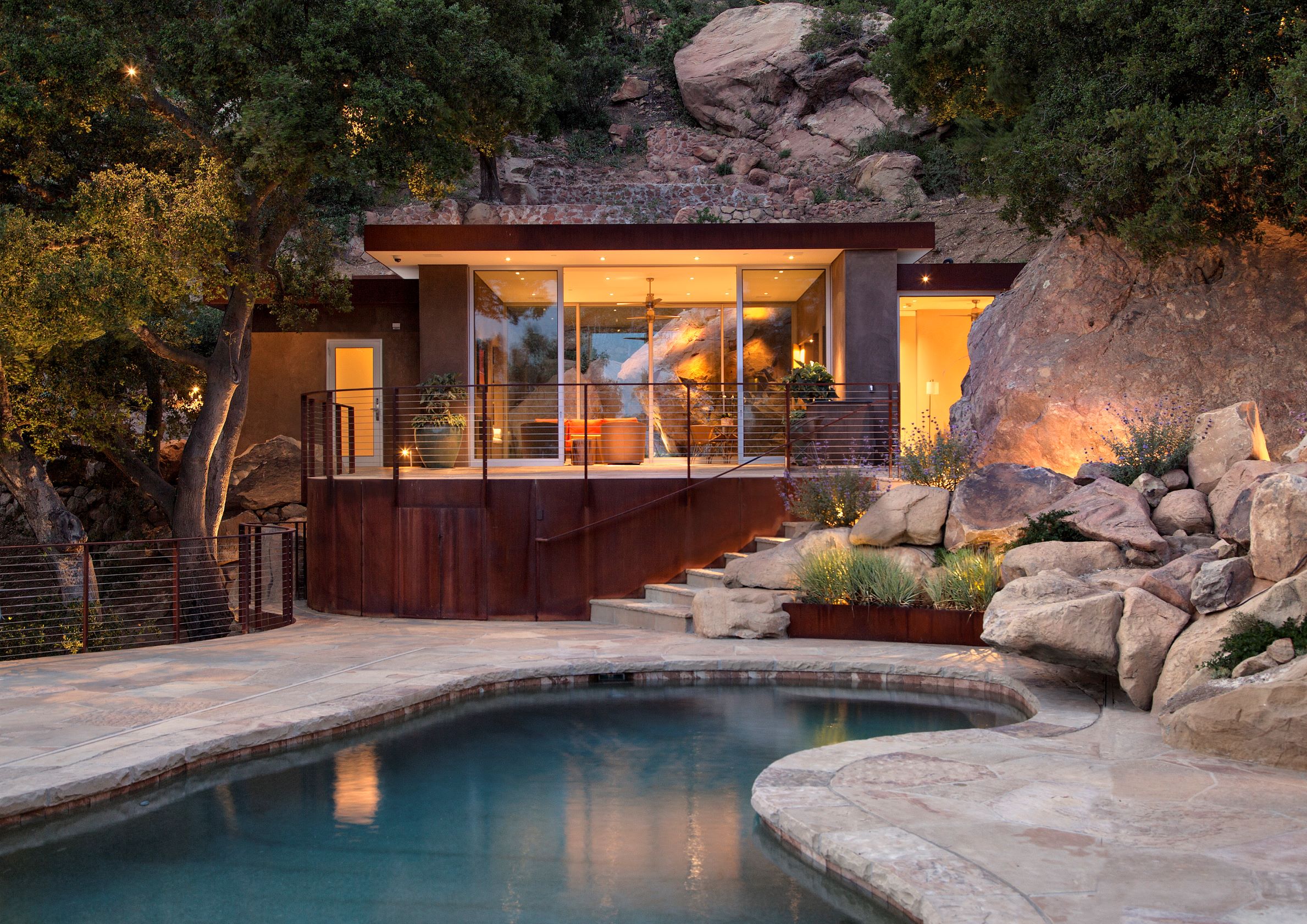
Mountain Drive Cabana
Architect: Bildsten Architecture and Planning
Size: 800SF
Location: Santa Barbara, CA
The Mountain Drive Cabana, an 800 sf wildfire rebuild, is sited between several enormous boulders. The hillside property is studded with mature live oaks and California native plants. The contemporary design riffs off the main house which has thick walls running through the building. The cabana pushes those to the outside with massive protective concrete walls to the east and west. The design transforms what was once a mountain side shelter into a sustainable oasis with extraordinary views from the craggy peaks to the vast ocean – pure California.
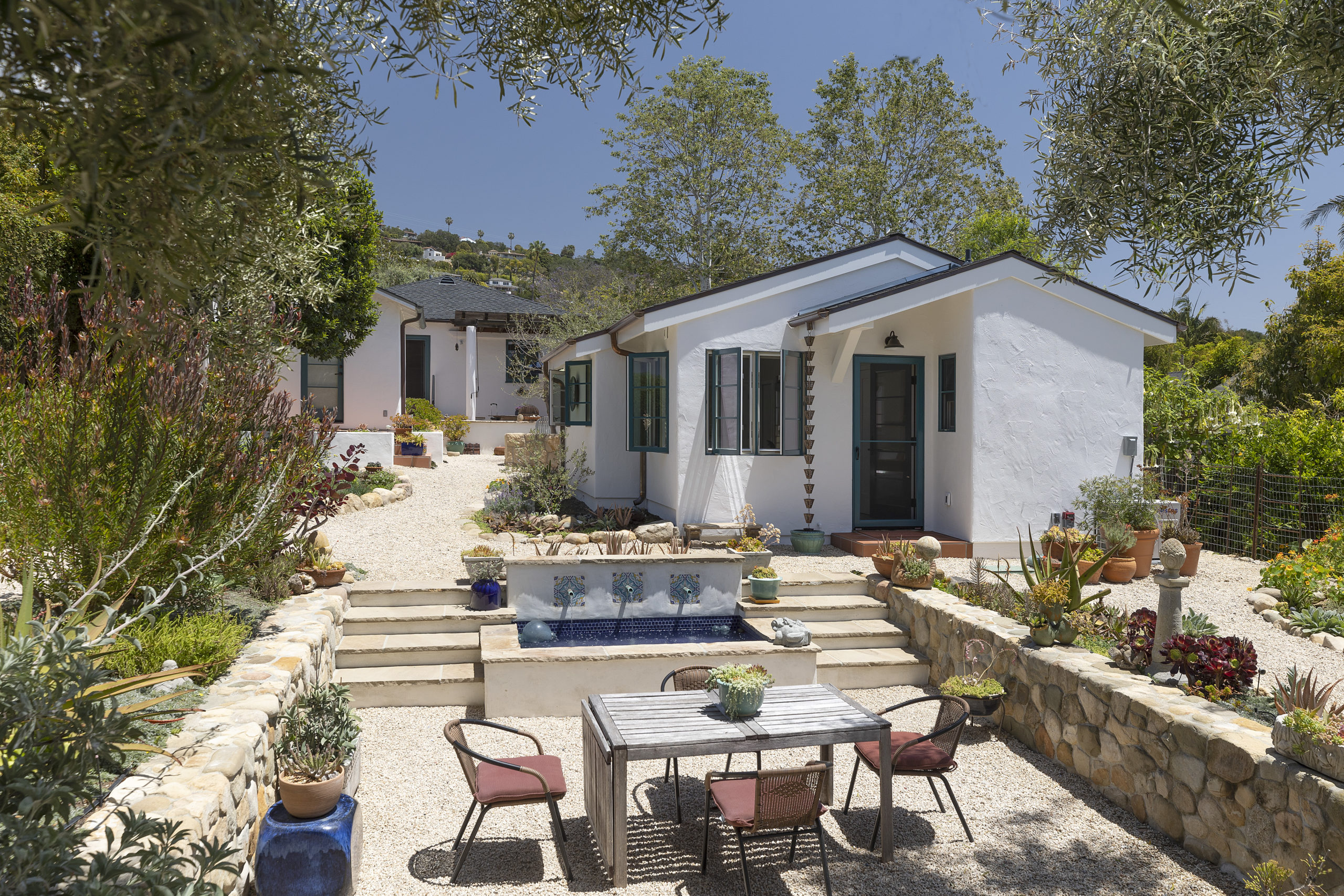
Garden ADU
Architect: Ensberg Jacobs Design, Inc.
Size: 483 SF
Location: Santa Barbara, CA
“Casa Pequeña” – or “little house” is an Accessory Dwelling Unit that replaced the “Model T” sized single wall garage that is so typical in Santa Barbara. The new cottage is designed as an art studio with the flexibility to accommodate guests perfectly nestled into charming gardens and patios. The architectural design is “petite” from the outside – detailed to match and compliment the main house, and “big” on the inside filled with light and air. It is a fully equipped ADU and would function beautifully as a place to live.
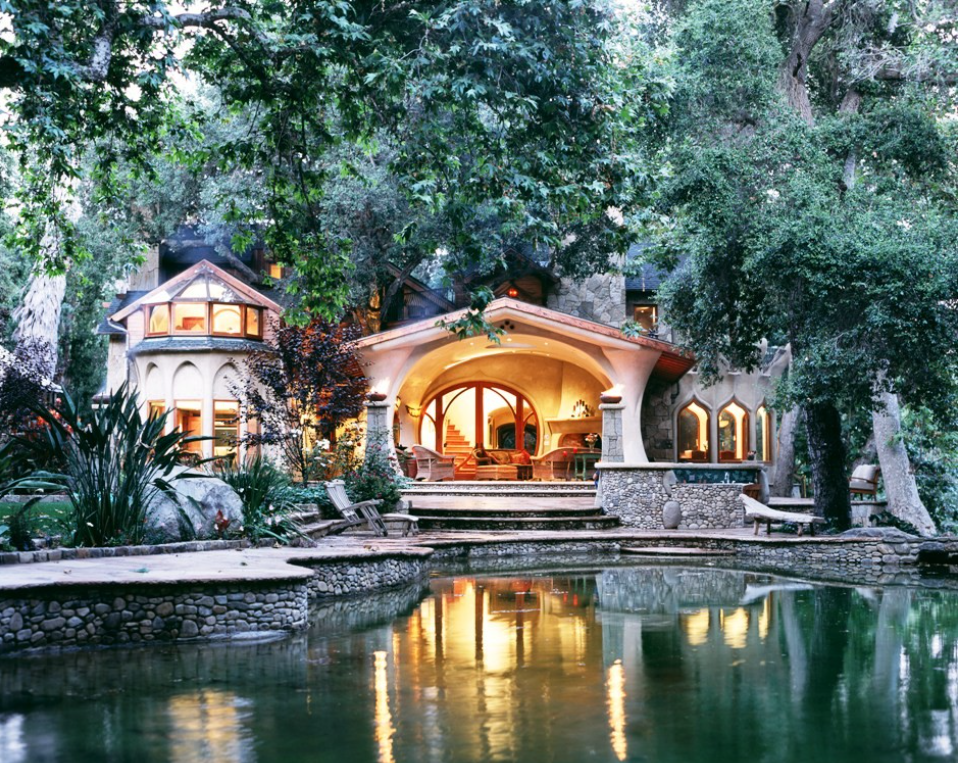
La Rana Canta
Architect: Whitman Architectural Design
Location: Ojai, CA
The “La Rana Canta” (The Frog Sings) is a single family home in the Santa Ana Canyon of Ojai California. The home began with a single bedroom cabin built circa 1930 as a hunting lodge far from civilization. The home not only embodies nature but connects to nature in its passive and active solar design, as well as it natural and sustainable building methods, speaking the Art Nouveau language of “Art inspired by Nature.” The home includes a natural creek which feeds a natural pool-pond and a passive energy efficient daylight basement subterranean game room. The home also has its own spring fed water supply.
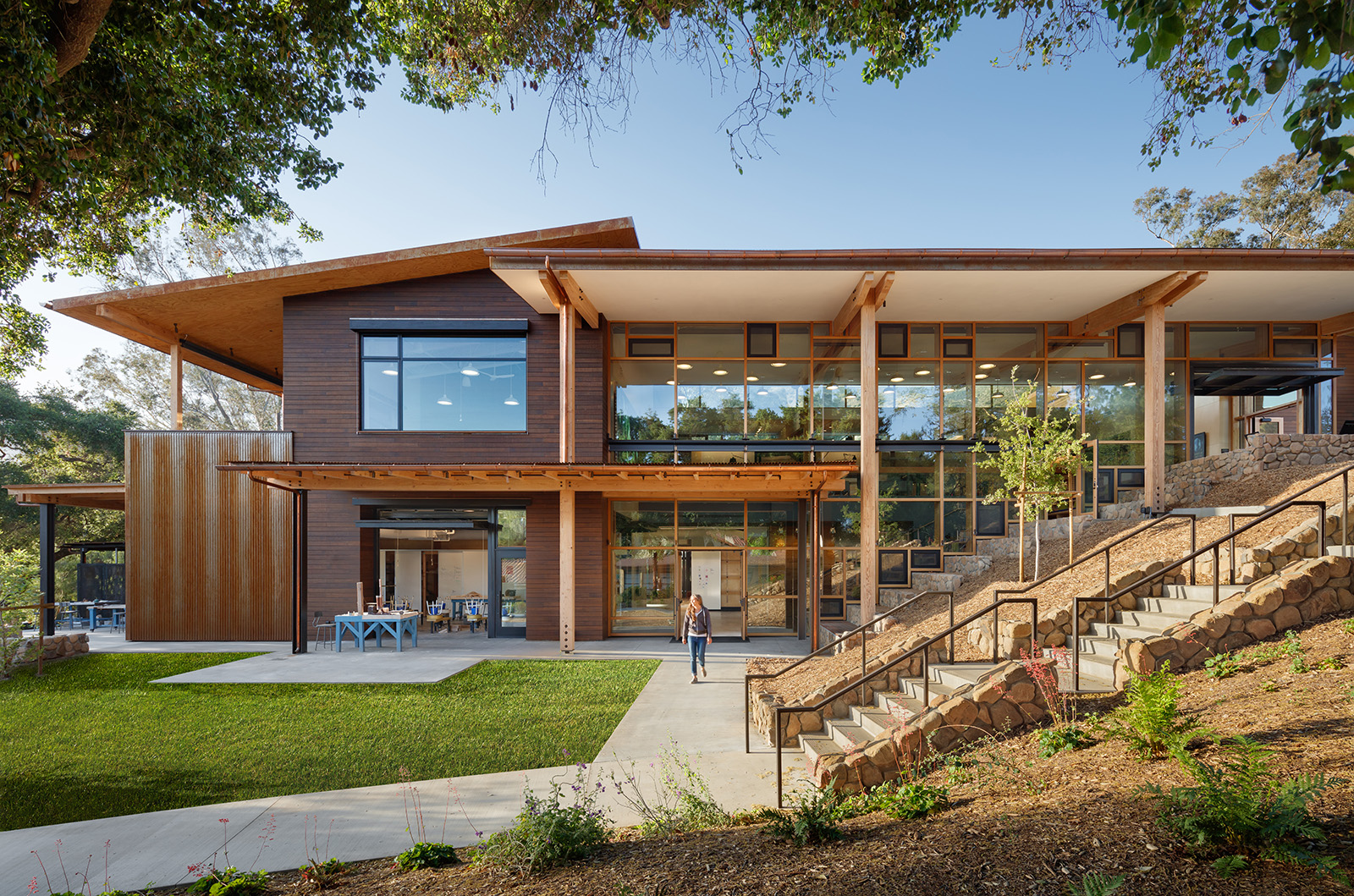
Thacher School – Gates Building
Architect: Blackbird Architects
Size: 23,000SF
Location: Ojai, CA
The Gates building was designed to replace an existing outdated classroom building. The facility includes robust barn-like buildings housing studios, classrooms, and maker spaces surrounding a light-filled collaboration core–designed for 21st century active learning while respecting the rustic traditions of The Thacher School. The facility embodies and supports Thacher’s ‘Four C’s’ of 21st-century learning: Critical thinking, Communication, Collaboration, and Creativity. The new learning spaces better match with educational goals, methods, traditions, and community values.
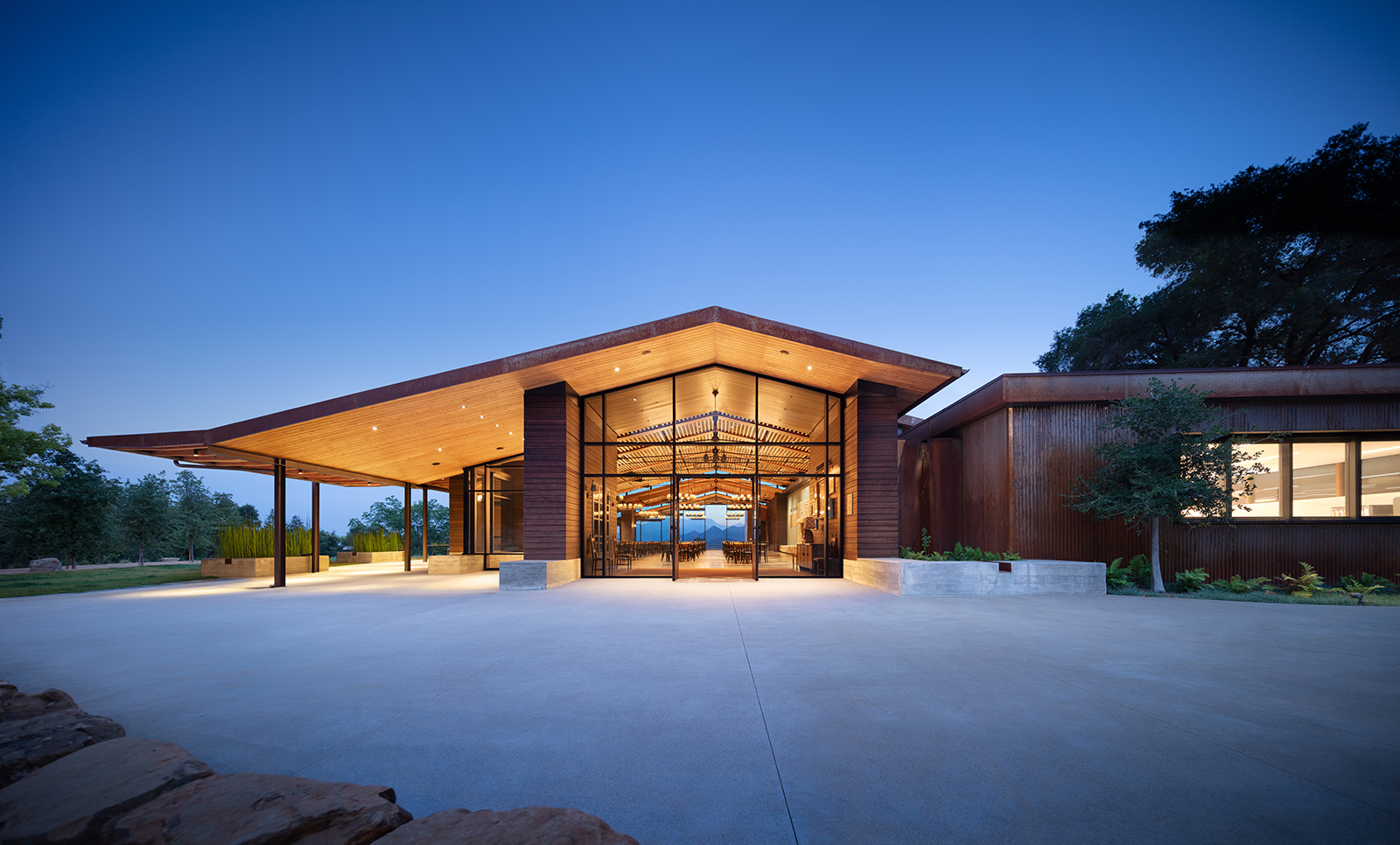
Thacher School – Dining Pavilion
Architect: Blackbird Architects
Size: 15,300SF
Location: Ojai, CA
The dining Pavilion for The Thacher School, an independent boarding school located in the Ojai Valley, revitalizes the heart of campus with inviting spaces that better serve daily traditions. The design is an inspiring new campus center that aesthetically stems from the School’s vernacular but also takes advantage of contemporary technologies and materials. Indoor seating for 300, outdoor seating for 100, and a large new green space frame the amazing down-valley views. The building is on track to achieve LEED Gold certification. High performance bamboo siding is both naturally beautiful, 100% recyclable, cradle-to-cradle gold and FSC certified.
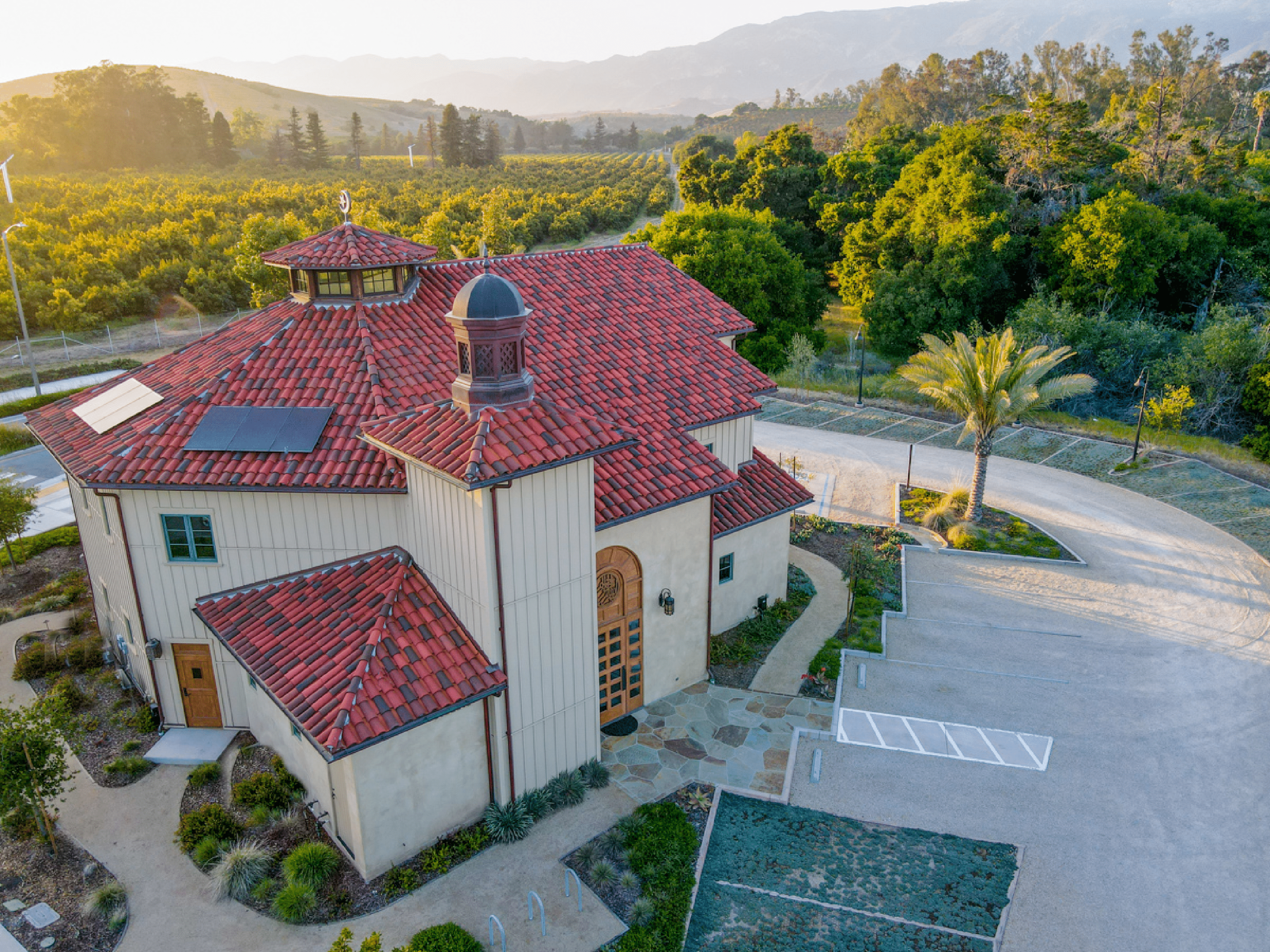
Santa Barbara Islamic Center
Architect: Appleton Partners LLP
Size: 1,620SF
Location: Goleta, CA
The Santa Barbara Islamic Center is a religious building to serve the local community of Muslims in the Santa Barbara area. The Center is sited on a 1/2arce parcel with 42 parking stalls and associated landscaping. The center includes a Prayer Hall, Library, Classroom, Multi-Purpose Room, catering kitchen and restroom facilities. The building site for the Center is located on the south west corner of the 165arce Stow House Nature Preserve and is adjacent to the Lake Los Carneros wetlands.










