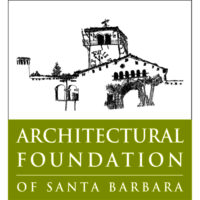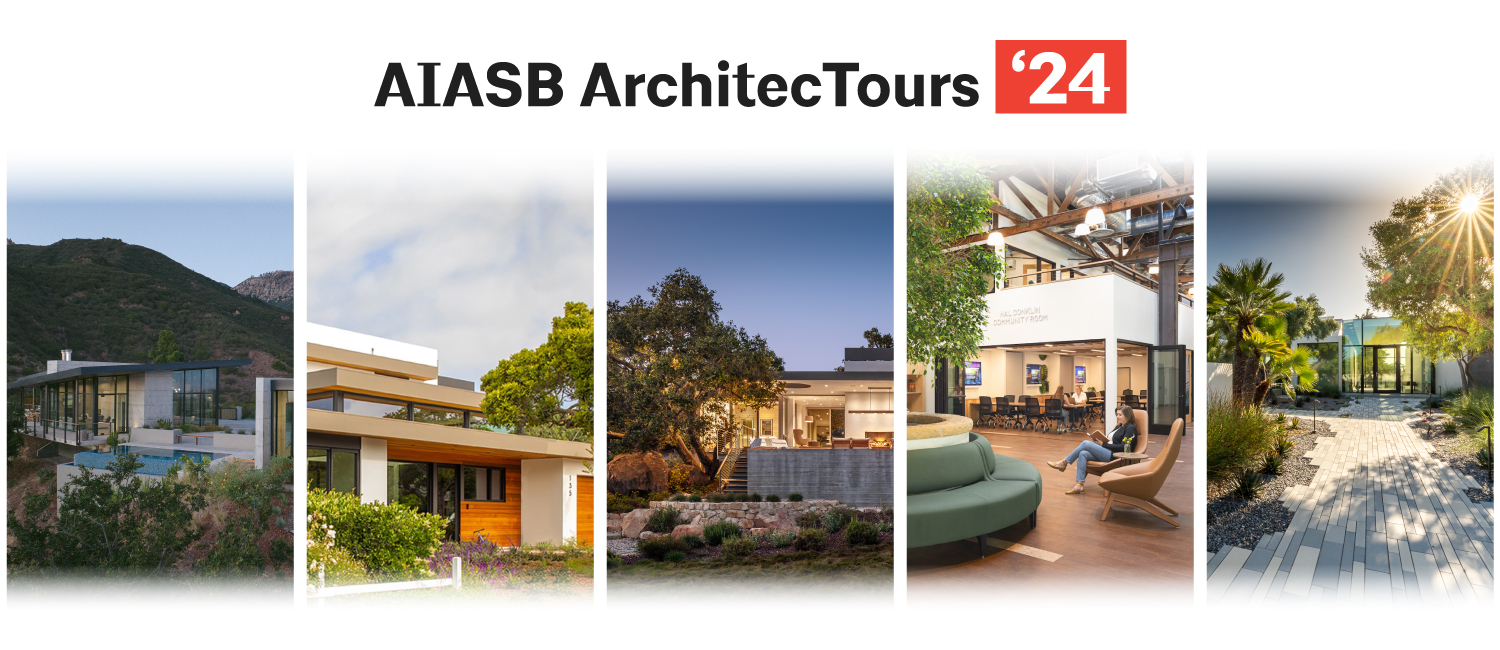
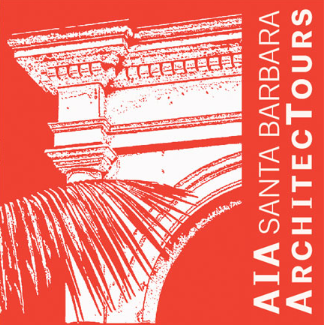
The American Institute of Architects, Santa Barbara is proud to announce our 15th annual ArchitecTours, a celebration of exceptional local architecture, showcasing the design and depth of knowledge of AIASB architects. This year’s tour will include several unique residences: a modern ranch style home in Hope Ranch, a timeless masterpiece overlooking Santa Barbara, a contemporary residence on the Mesa, and a modern home that kept preservation and sustainability in mind. In addition, tour-goers will also have the opportunity to visit the Community Environmental Council’s (CEC) Environmental Hub, the first of it’s kind. All projects on the tour demonstrate the beauty of Santa Barbara’s signature indoor-outdoor lifestyle and the diversity of our built environment.
ArchitecTours is an annual celebration of local architecture. Projects on the tour showcase the depth of knowledge and expertise AIA architects have in urban design, sustainability, accessibility, structural improvements, buildings materials, and historic renovation. The self-guided in-person tour offers a rare opportunity for a behind-the-scenes look at exceptional properties, making architecture more accessible to the public. Tour participants will observe first-hand how architects transform ordinary spaces into impactful environments.
August 27th Early bird tickets go on sale
September 18th Regular Ticket Pricing
October 5th 10:00 am – 4:00 pm ArchitecTours
October 5th 4:00 pm – 6:00 pm ArchitecTours Party
Tickets
Early Bird tickets are on sale from August 27th-September 17th!
– Early Bird AIA Members & Seniors (65+): $70
– Early Bird General Public: $80
After September 17th:
– AIA Members & Seniors: $85
– General Public: $95
– Students: $35
– AIA Associate Members: $35
ArchitecTours App
While we will continue to have the paper Ticket Brochure, we will also provide an App for your smart device. The App will have all the information that the Ticket Brochure has, including maps, information on each project, party, sponsors and more. Once you have registered, we will email you the link for the App on the day preceding the event. Please do not share this link with those not registered for ArchitecTours. You will be given a wristband, which will allow entrance into all the locations and the party.
Wrist Band and Tour Brochure Check-In
Your wrist band is your ticket to each location and the party. You can pick up your tour brochure and wrist band on the dates below, at AIA Santa Barbara, 229 East Victoria Street, Santa Barbara 93101. We are on the corner of Garden and Victoria – enter through Garden Street.
Wednesday, October 2nd, through Friday, October 4th, 9.30 am – 11.00 am
The morning of the tour Saturday, October 5th, 9.00 am – 11.00 am
ArchitecTours starts at 10.00 am.
5% of ticket sales will be donated to Dignity Moves.
Volunteer
Interested in volunteering for the 2024 ArchitecTours? This is a great opportunity to support & explore Architecture in our community. With your volunteer participation, you receive a complimentary ticket to attend ArchitecTours on Oct 5th, 10:00AM – 4:00PM and the party. Once you have signed up to volunteer we will send you an email with the address and details of your volunteer position.
Projects
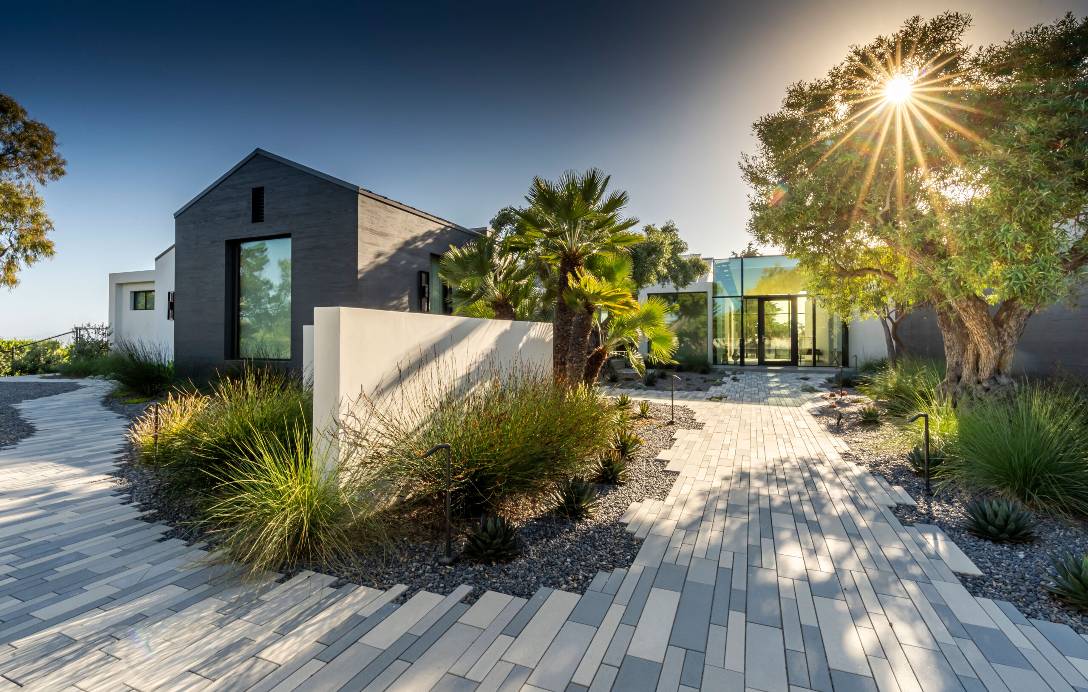
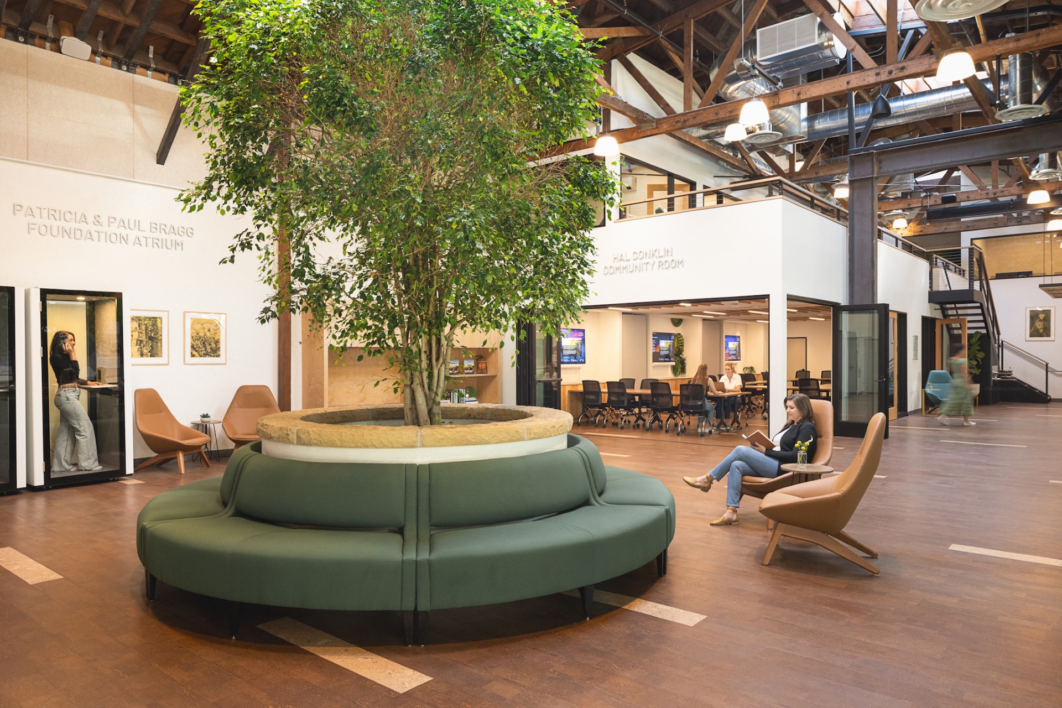
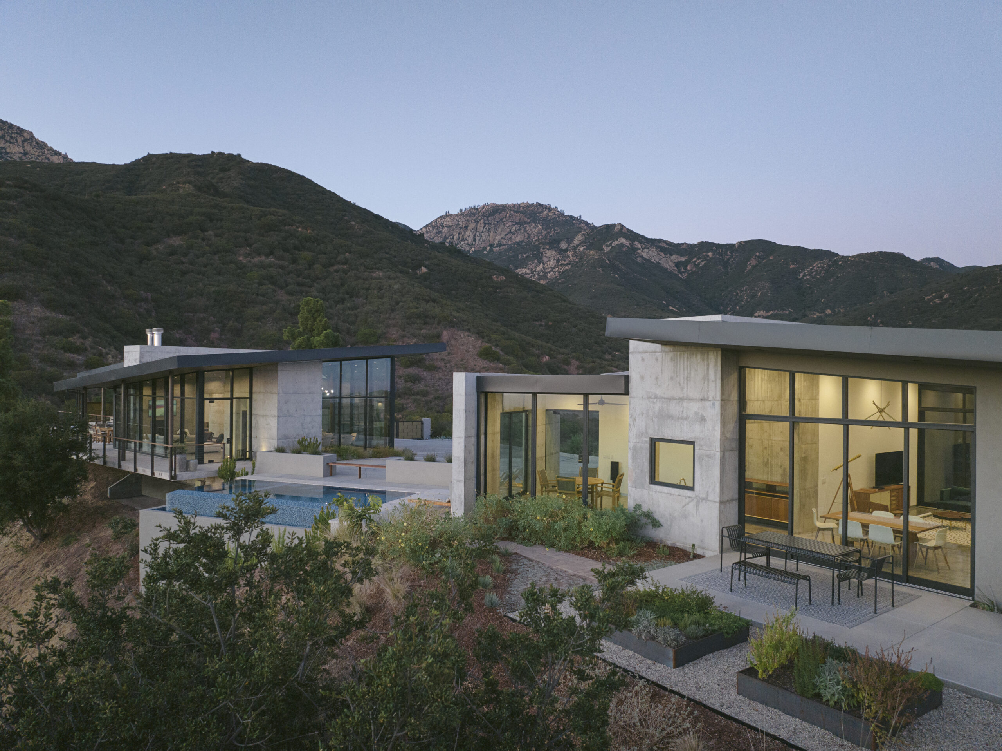
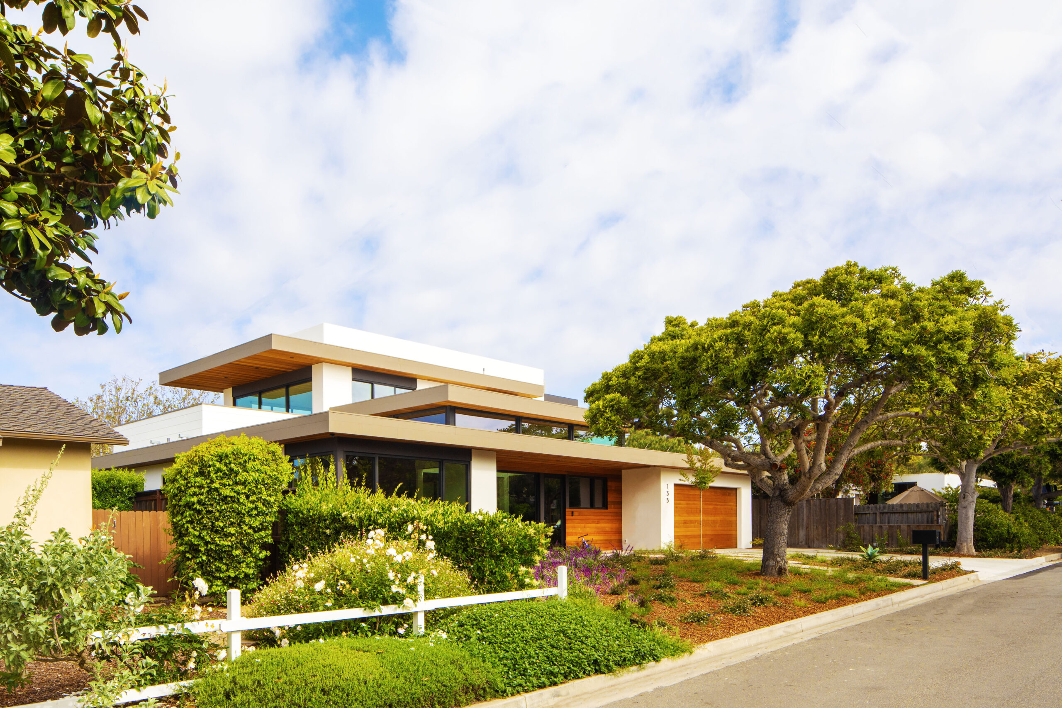
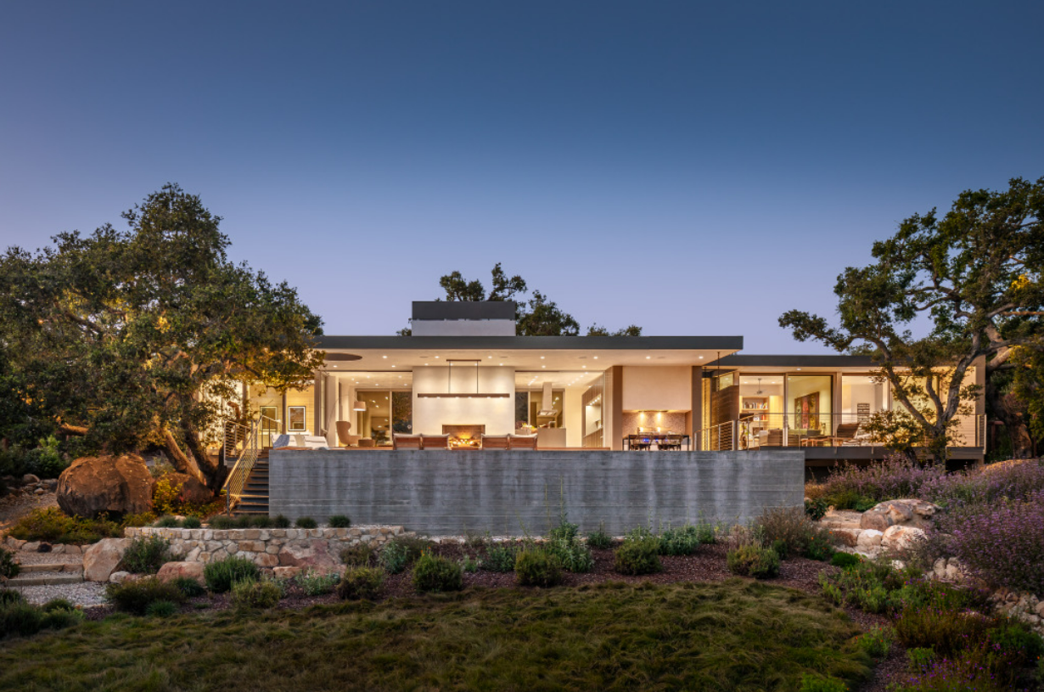
Campanil Hill Residence
Architect: The Warner Group Architects, Inc.
Photographer: Kelly Teich
Perched gracefully on Campanil Hill in the exclusive Hope Ranch area of Santa Barbara, this stunning residence embraces Santa Barbara’s architectural heritage, as the home reimagines the classic ranch style into a contemporary gem. Clean lines, modern finishes, and an open floor plan redefine the once Spanish style home the remodel started as. Working closely with the client, we demonstrated how architects can transform these abundant ranch-style homes in Santa Barbara, both inside and out, into modern masterpieces that celebrate the essence of the region. The home’s extensive 270-degree ocean views, and expansive windows and doors that perfectly frame the breathtaking vista of the Channel Islands, create a harmonious flow between indoor and outdoor living. These large glass systems not only flood the interior with natural light but also create a living canvas that constantly changes with the movement of the sun and the sea. The use of natural materials and a neutral color palette enhances the connection to the environment, making the home a true sanctuary. This modern masterpiece stands as a testament to the potential of design to enhance and celebrate the unparalleled beauty of Santa Barbara.
CEC’s Environmental Hub
Architect: Andrulaitis+Mixon Architects
Photographer: Erin Feinblatt
The Community Environmental Council’s (CEC) Environmental Hub is the first-of-its-kind on the Central Coast and boasts 10,000 square feet of innovative and collaborative space. As an epicenter for community activism, education, media, and art, the Hub provides a space where we can come together to turn inspiration into practical solutions to the climate crisis. The Hub focuses on the user, with special attention to air quality, natural light, and acoustics. The space showcases energy-saving technologies, recycled building materials, and other sustainable building features. The Environmental Hub is now a proven source for building collective power to test, incubate, and scale community-led solutions to complex problems and was created with the ultimate renewable resource—human ingenuity and creativity—in mind.
Modern Mountaintop Retreat
Architect: DMHA Architecture + Interior Design
Photographer: Erin Feinblatt
Nestled in the foothills above Santa Barbara, this modern architectural masterpiece is a symphony of concrete, glass, and steel. The design is inspired by nature, with gently sloping roof elements resembling “leaves” that float above the structure, providing shade to indoor-outdoor living spaces. Glazed walls panels and sliding glass doors seamlessly “bring the outdoors in” while filling the home interior with natural daylight and allowing for natural passive ventilation. Exterior patios extend the perception of indoor living space, framing breathtaking views of the Pacific Ocean. The main 3,175 SF residence is complemented by a 1,000 SF guest residence, complete with a centrally located Jacuzzi and soaking pool which overlook an extraordinary mountaintop setting. This energy-efficient home is designed to minimize its environmental footprint with features such as geothermal heating and cooling systems, radiant heat flooring, passive ventilation, ample natural daylight, and the creative use of LED light fixtures. The home is also designed to be highly fire resistant utilizing non-combustible building materials.
Palisades Residence
Architect: Sherry and Associates Architects
Photographer: Peter Malinowski
Perched on the Mesa in Santa Barbara, this two-story contemporary residence with an attached ADU celebrates its mountain and seaside surroundings by embracing the connection between indoor and outdoor spaces. An open floor plan and clean geometric lines define the style of this home. The contrast of smooth stucco, bold fascias, steel guardrails, and warm wood accents create a harmony of simple, natural, and sustainable materials. A minimalist, yet elegant, aesthetic carries through the home from the exterior building structure into the interior spaces. An emphasis on al fresco dining, relaxing, entertaining, a feeling of community and a true sense of Santa Barbara living is fostered in this residence. The front porch and large street facing windows create a warm welcome and embrace the community-minded dynamic of the neighborhood.
Santa Barbara Foothills Residence
Architect: NMA Architects
Photographer: Ciro Coelho
Our goal for the Santa Barbara Foothills Residence was to create a home that is not only sensitive to its beautiful natural environment, but harmoniously links nature and dwelling in a way that enriches the lives of its inhabitants. It is a modern home that responds directly to the nature that surrounds it and is the perfect backdrop for the quintessential Santa Barbara indoor-outdoor lifestyle. Designed with preservation and sustainability in mind, this Santa Barbara foothills residence treads lightly in the natural setting with a small footprint nestled within stunning sandstone boulders and majestic oak trees. The living spaces are thoughtfully placed to connect seamlessly to these existing natural features and immersed in the new, beautifully designed, native-adaptive, droughttolerant landscape. Creating an indoor outdoor “glass house” that is sustainable for its exposed foothill environment, prone to high summer temperatures, strong winds, and wildfires, was quite challenging. The home is meticulously designed to provide a comfortable oasis for year-round living that is energy-efficient, fire-safe, and water-wise.
Become a Sponsor!
Thank You to our Sponsors!





