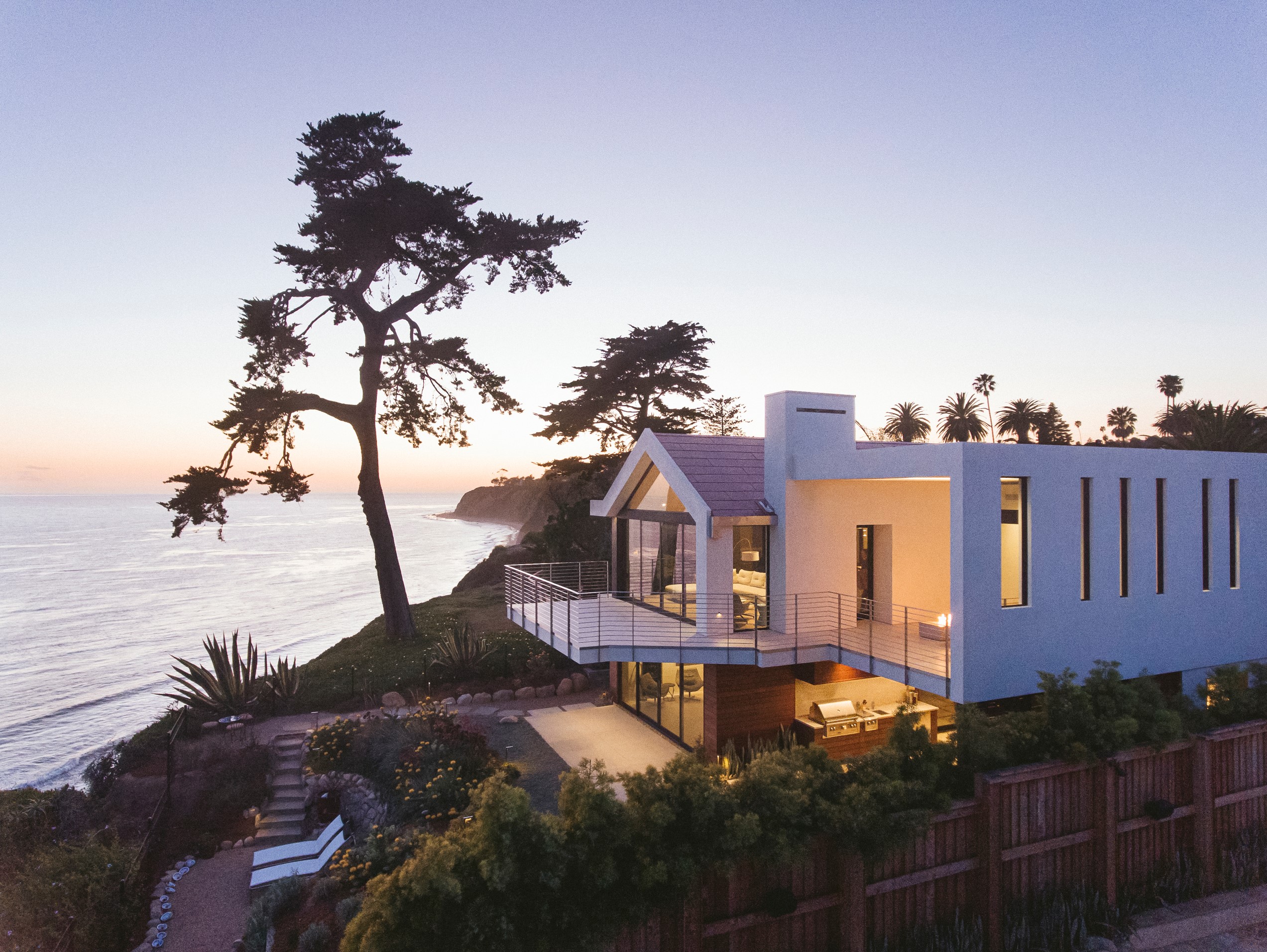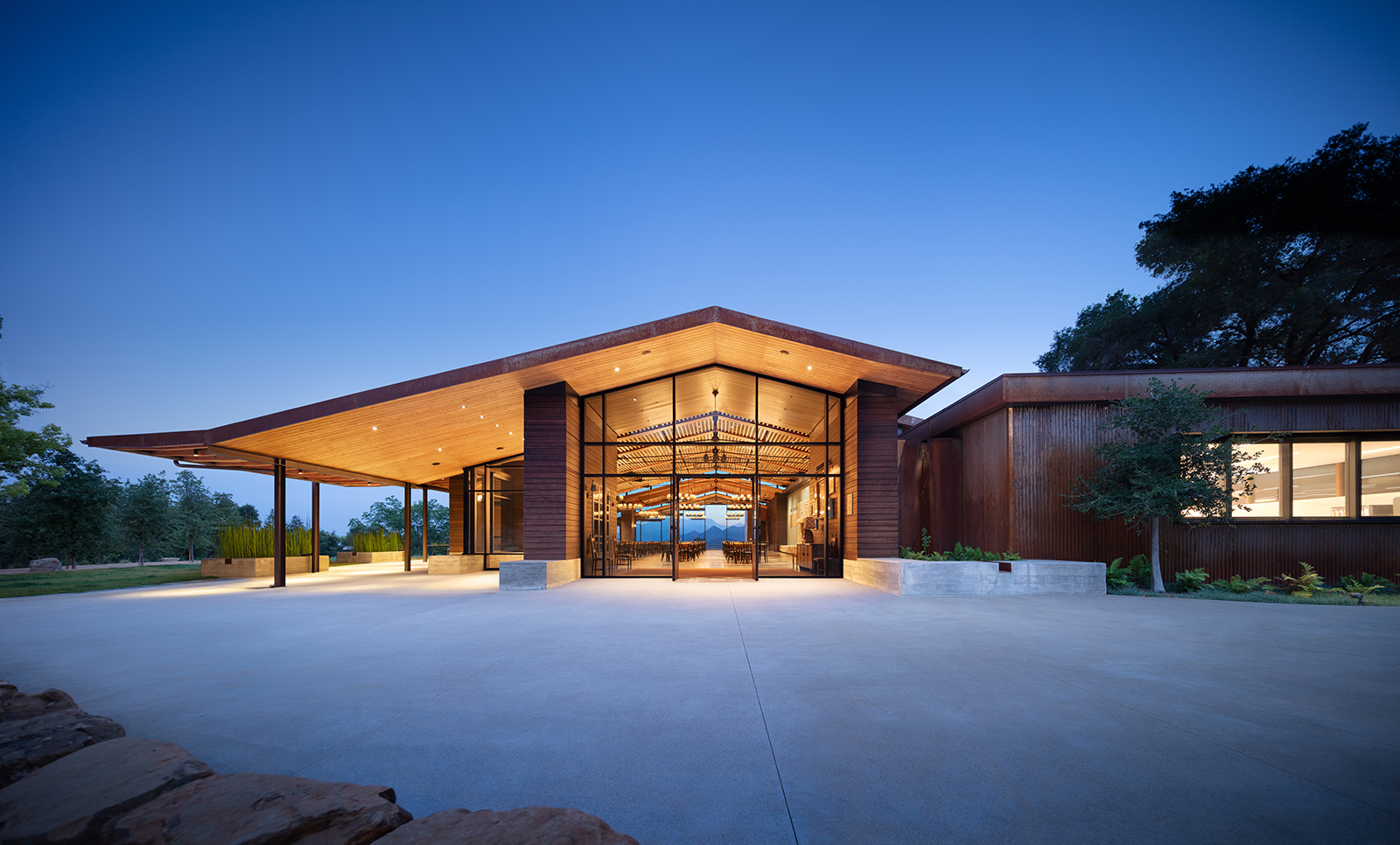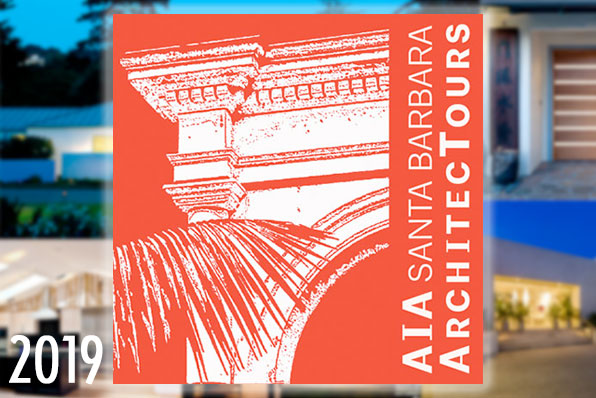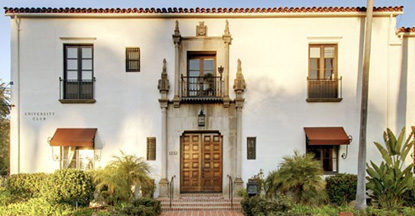Fire-resistant building design, construction, and landscaping was the theme of this year’s ArchitecTours. The tour was led by the architects and construction teams, demonstrating innovative fire-resistant strategies to apply to your own home and business.
Click here to see “After The Tea Fire – The Story Of Mike And Diana Wilson’s Rebuild”.
Click here to see a video of Villa Ravello.
Appleton & Associates Inc.
Villa Ravello
Marrying the nature of the formidable modern art collection to the desire for a traditionally informed Italianate style of this Montecito residence at first seemed a formidable challenge to maintain integrity between the traditional architecture and the modern furnishings. Given the surroundings and recent Tea Fire, the clients wanted the design and building of the home to be sufficiently advanced to survive many generations, yet still a traditional and comfortable home of today.
Burnell Branch & Pester Architecture
Castleman Residence
Burnell, Branch and Pester approached the design of this Tea Fire re-build project with a combination of code-prescriptive, and project-specific elective materials and methods, to create the overall fire-resistive design. The dominant exterior finish material is conventional cement plaster, which, in combination with 5/8″ type “X” gypsum wallboard throughout, creates a 1-hour fire-resistive exterior wall assembly. Dual glazing was utilized in all of the exterior doors and windows as an integral part of the fire-resistive building envelope. There are only flat roof elements on the project, with vertical parapets and no overhangs.
JM Holliday Associates
Zen Hacienda
The Zen Hacienda Residence rose from the ashes of the 2008 Tea Fire. The site was planned to optimize functional use of the property while also providing ample outdoor living, recreation and gardening areas for the active clients. A new “compound” of building elements was designed to break down the scale of the home and to integrate the overall composition into it’s natural setting. Living areas were oriented to embrace distant views of the Pacific Ocean and the Santa Ynez coastal mountains. The end result is a warm, comfortable and inviting home surrounded by outdoor patios, trellised porticos and drought tolerant / fire resistive landscape. The exterior of the home is constructed entirely of fire-resistant building materials.
John D. Kelley Architect
Harlin Residence
After the Tea Fire, David and Linda Harlin were determined to rebuild on their land in the foothills on Coyote Road. They had a vision of a New Zealand farmhouse with a hipped roof and big porches that was as fire-resistant as possible. The main house open-plan living area features a large, central skylight for light and ventilation. Bedroom and bathroom areas are to the north and south, to the east is a porch to enjoy the view of the foothills, and to the west is a courtyard with a generous covered porch and a trellised barbeque area.
Barton Myers Associates, Inc.
Arcadia Studio, Landscape Architecture
Bekins Residence
Perched on ten-acres overlooking the Santa Barbara Channel, The Bekins Residence continues Barton Myers’ investigations in the blending of interior and exterior living spaces by using industrial building materials in a residential context. The house has many fire defensive features: non-combustible framing, protective cement walls, a “cool” roof as well as a firewise landscape. The 5,000-square-foot home was conceived as a warehouse for family living. The large kitchen, dining and living rooms each open to a grand covered porch. Partial walls separate private and shared areas. Exposed steel and concrete floors create a simple, industrial aesthetic. A muted color palette derived from the surrounding landscape accents the structure.
Paul Poirier + Associates Architects
Mission Ridge Poolhouse
This 500 square foot pool house is nestled into the slope of the hill in harmony with the detailing of the adjacent historic residence. The 1913 carriage house served the adjacent Black Estate, also known as El Cerrito, and was converted into a residence that preserved the historic character of the structure. The main estate and the carriage house were noted for their elaborate stonework laid by Scotsman Peter Poole in 1913. The new façade and dry stacked site walls were constructed of sandstone salvaged from the site and match the character and detailing of the historic stonework. An original massive sandstone retaining wall runs through the property and defines the planter along the edge of the new pool.
Thompson Naylor Architects
Mountain Drive Residence
The owners had lived on this property for 28 years before their house burned in the Tea Fire. They are deeply committed to this little slice of land and were determined to build a new house that would last, be lighter on the environment, and take better advantage of the light and views available from the site. From the beginning of the design process, one of the main goals was to make the house as fire-resistant as possible on a limited budget. While the house is framed in wood, there is a layer of fire-resistant gypsum board under the plaster finish, and all exterior surfaces are “non-ignitable”.
Wade Davis Design
Orange Grove Residence
This residence in Mission Canyon was designed and built after the original house was destroyed in the Jesusita Fire. The family, including three teenage children, were forced to rebuild after losing most of their belongings, and their sense of home. The wife, a chef, is always in the kitchen. Her husband’s dream was to have the kitchen be the heart of their new home, with areas that would allow the family to interact, watch, and help her cook. He saw this as an opportunity to have his family more connected to each other on a daily basis. We designed the house with an open floor plan, which places a functional working kitchen in the same space as the living room.
Winick Architects
Cielito Restaurant
Photo by Ciro Coelho
Cielito is remodeled from the original which was built in 1926 following the 1925 earthquake. In recent years the site has seen several restaurants, but none have lived up to the promise of the iconic fountain and the magnificent space. The recent renovation, by Winick Architects, balances the historic quality of the existing building with the client’s desire for modern décor. Cielito is an expression of timeless elegance; a place which compliments both the inventive menu and the significant historic context of La Arcada.




