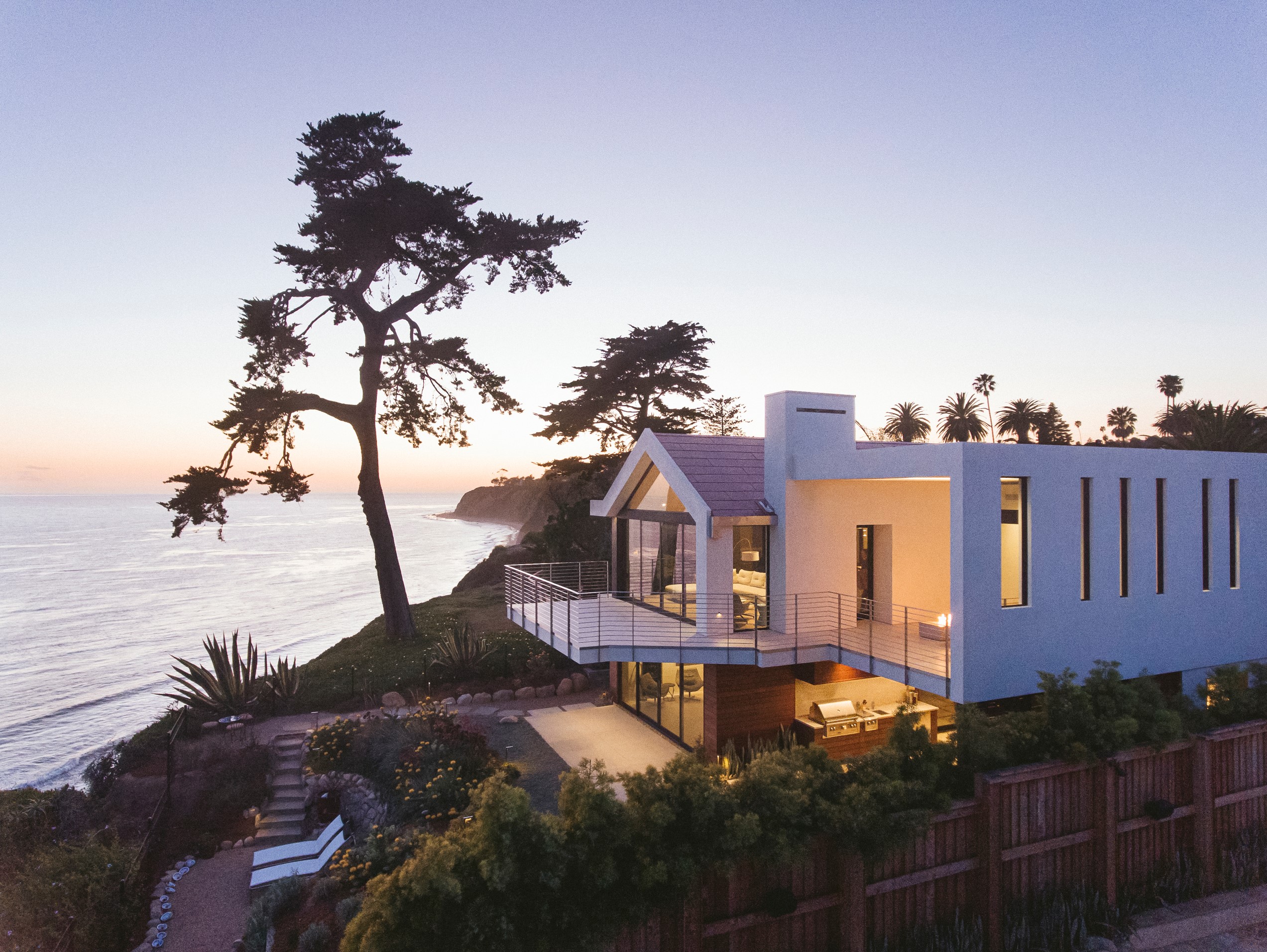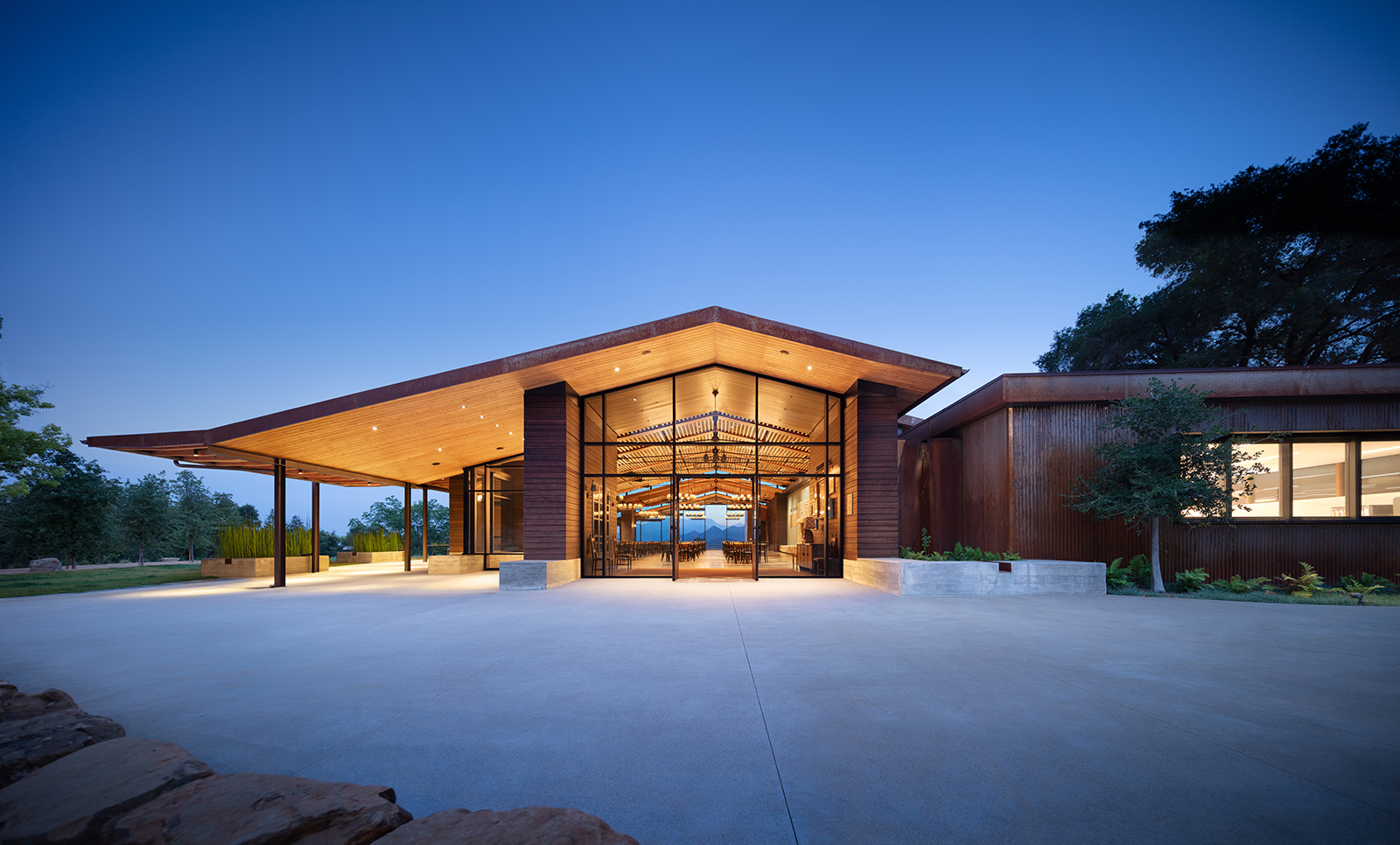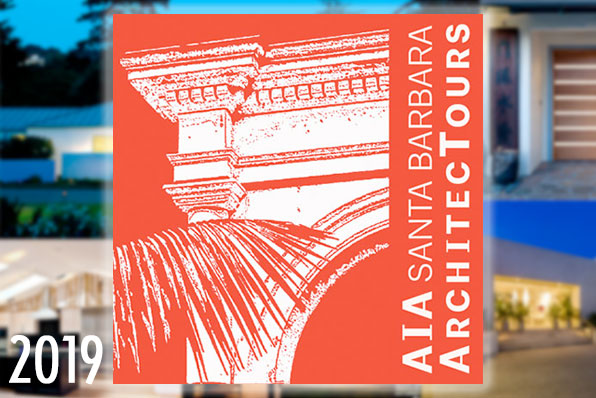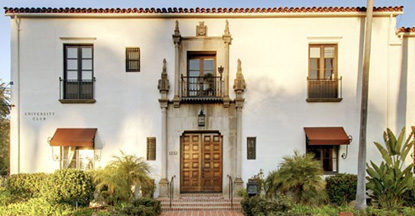The Santa Barbara AIA’s annual ArchitecTours is a celebration of local architecture. This event draws attention to the extraordinary architectural legacy in Santa Barbara and the value of well-designed architecture to its surrounding community. Equally, ArchitecTours highlights the expertise that AIA architects possess including a thorough understanding and expertise in urban design, sustainability, accessibility, structural improvements, building materials, and historic renovation. The theme of this year’s ArchitecTours is ‘Architecture with a story’. Each of the nine projects features an intriguing personal or construction story that profile many of the design obstacles encountered during the building process. The tour will be held on Saturday October 3rd from 10am-4pm and will culminate with a festive party.

Bildsten Architecture and Planning
Contemporary Art-Filled Residence
This beautiful modernist retreat, set in the Montecito foothills, is now a far cry from the original adobe house that functioned as a lemon-packing plant decades ago. Inside the residence, large amounts of natural light, stone floors, and gallery white walls provide the backdrop for the owners’ extensive contemporary art collection. The property also houses a large working artist studio. A mixture of drought tolerant plants and rock beds in formalist geometric patterns provide stylish surroundings that extend and reinforce the modern design.

Shubin + Donaldson Architects
CL20: Modern Suburban Home Addition Prototype
Architect Robin Donaldson, partner of Shubin + Donaldson Architects in Santa Barbara, wanted to expand his family home. He faced the challenging task of adding on to his 1950’s suburban ranch home with minimal cost but maximum design impact. The solution developed into the “CL20”- a 14ft. x 34 ft. structure that minimally connects to the existing home through a glass box. This transparent glass box minimizes visual impact on the yard while maximizing interior daylight. The CL20 not only expanded the Donaldson’s family home, but also increased its energy efficiency. The design intent was to keep the form of the existing home and minimize the addition’s construction impact so that there is a clear distinction between the old house and the new addition, creating a dialog between the old and the new.

DMHA Architecture + Interior Design
The Goodland Hotel
Kimpton’s newest revamp of a tired Holiday Inn provides Santa Barbara’s answer for eccentric, mid-century modern accommodations with the Goodland Hotel. The vision was to implement a funky beach vibe for the property, while providing each guestroom with resort-like amenities but in a retro fashion. Designed with an easy-going, California Cool aesthetic, this Santa Barbara boutique hotel features 158 artfully eclectic guestrooms and suites that feature earthy to eccentric textures and fabrics fused with a dash of surf-culture nostalgia.

AB Design Studio
Modern Cottage for Multiple Generations
This contemporary cottage began as a small remodel addition to an existing single-family residence with the intention of providing a second unit to house three generations under one roof. The environmentally friendly, modern home features passive heating and cooling techniques along with energy efficient windows and doors. Equally, heat reflective standing seam metal roofing and siding were used to shield the residence from the California sun. The elegantly austere home was carefully designed to fit within many municipal constraints while satisfying the client’s needs and now serves as an exemplary model for future family living.

Thompson Naylor Architects
Gracious Downtown Living
These owners bought this small, 100-year old, Queen Anne style house when they first married. The 1,100 sq. ft. two-bedroom home sat on a tiny lot in downtown Santa Barbara. When children entered the picture, instead of moving to a bigger house in the suburbs, they decided to stay put so they could enjoy the amenities of downtown living: walking to school, nearby restaurants, movie theaters and parks. This meant modifying the existing attic into two new bedrooms, adding a one-car garage and overcoming the challenges of remodeling a century old structure to create a family home that will last for decades.

PMSM Architects
Mid-Century Modern Library
Celebrating mountain views, reducing energy consumption and creating a flexible, comfortable space for children to develop a love for learning were the goals in creating this new library on an elementary school campus in uptown Santa Barbara. The new library blends the mid-century modern architecture of the existing, 50 year old campus with current sustainable design principles: orienting the building to maximize both interior daylight and sun exposure for solar panels, large overhangs to protect south facing windows, and operable, energy efficient windows allowing for natural ventilation. Come to the library to hear the rest of this construction story.

Ensberg Jacobs Design
Tract House Retread
When trading their beautiful Spanish home in LA for a tract house in the Bel Air Knolls development of Santa Barbara, these owners wanted a bright and airy contemporary home with a Mid Century Modern attitude. They thought the tract house they bought, while in stark contrast to their vision, had potential. The single-level ranch style home on a flat site on a hillcrest made for the perfect indoor – outdoor, Southern California life style with a patio and pool and the mountains for a backdrop. A different kind of tract house – made beautiful and livable through an approach that did not break the bank!

Blackbird Architects
Craftsman Bungalow
Located on a tight urban corner lot in the heart of the Bungalow Haven Historic District, this renovation and addition was faced with the unique challenge of preserving historic integrity and providing the necessary space and amenities for modern living. By expanding and finishing a partially exposed basement area, these homeowners added 480 sq. ft. to a 1,085 sq. ft.. Both interior and exterior detailing were restored to preserve this prime example of an understated 1920’s craftsman bungalow. An excellent example of the “Not So Big House” lifestyle, the final 1,565 sq. ft., three bedroom/two bath home lies in the footprint of the original house. For the owners, who relocated from Boston and previously lived in New York and London, this is the largest home they have ever lived in.

DMHA Architecture + Interior Design
Luminous Santa Barbara County Offices
The Santa Barbara County Community Services Department interior renovation project involved a complete recycling and repurposing of 4,000 SF of 45 year old outdated, efficient, modern office workspace with green and sustainable features for county employees. The challenge of this project involved preserving the bones of the original 1969 era concrete building structure, yet creating a new functional interior design. Equally, the firm utilized a fresh palette of nature inspired colors and finishes for all workspaces while also incorporating state-of-the-art mechanical systems throughout. Central to the transformation story of this project is the introduction of natural daylight into virtually all interior spaces and work areas. This project represents a fresh, cost effective, energy efficient office space upgrade that is serving as a model for what the future of aging County of Santa Barbara office spaces can become in the future.




