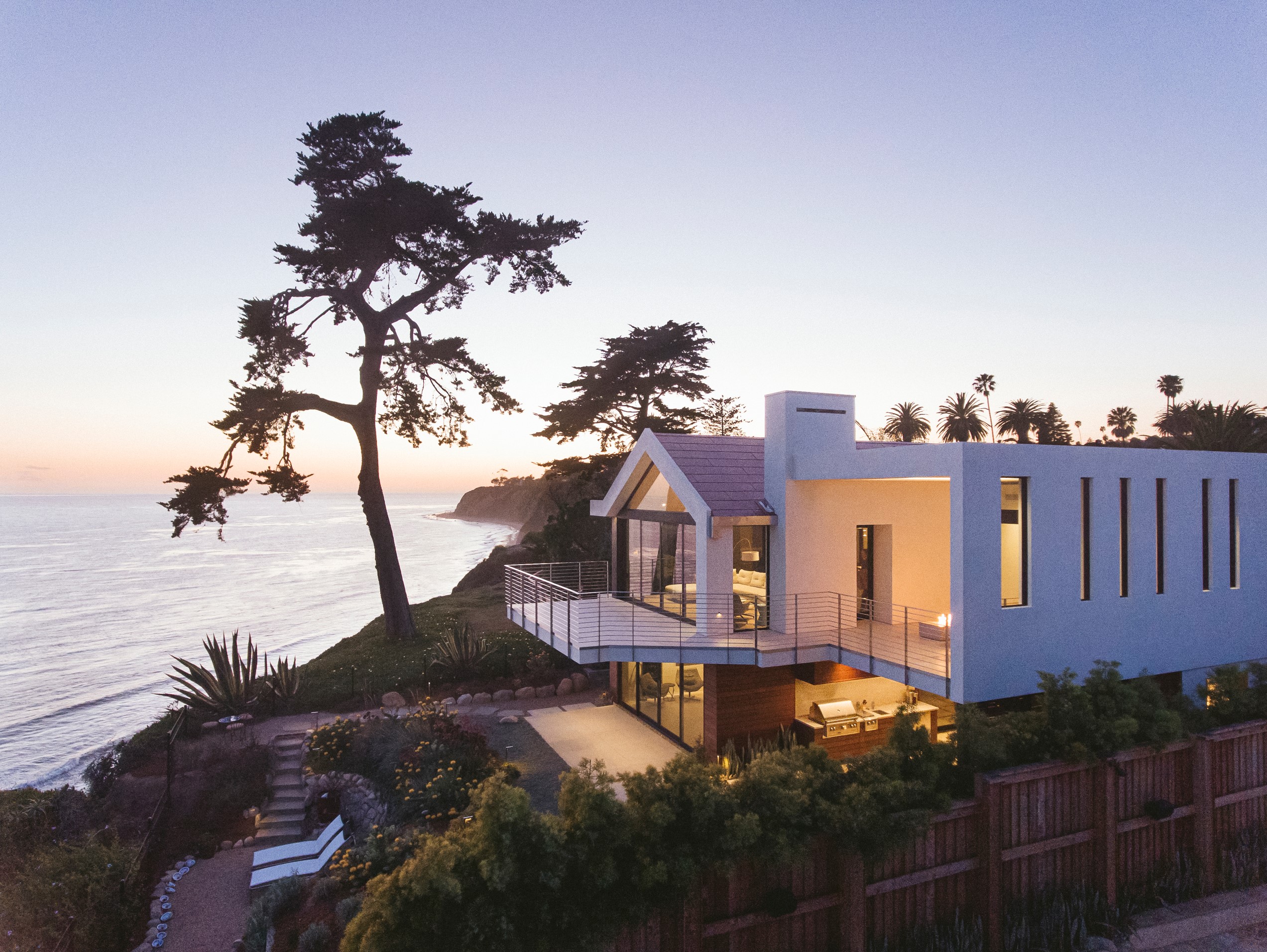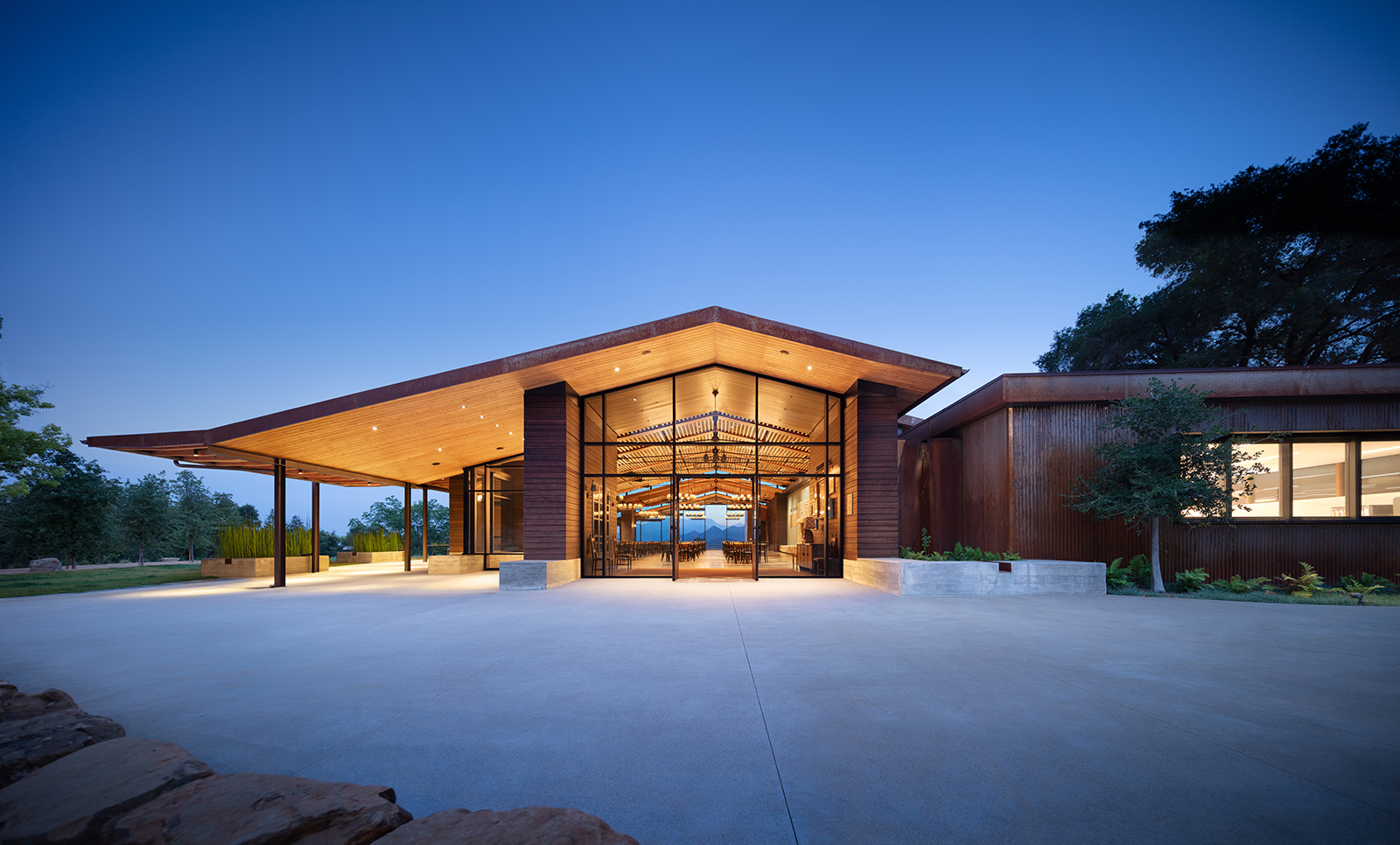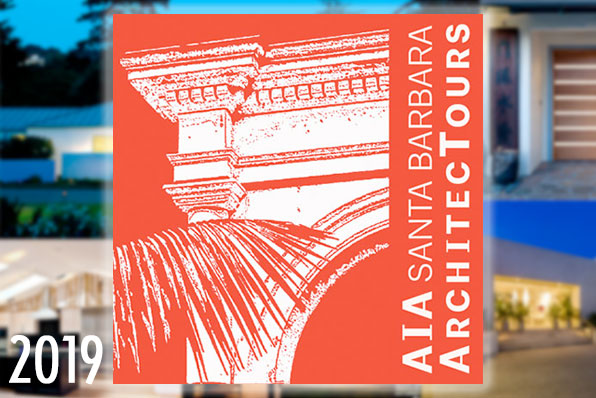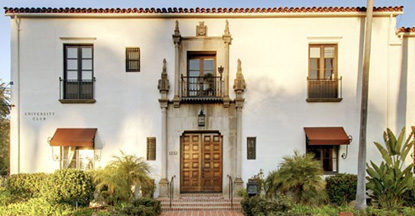Every year, on the first Saturday in October, AIA Santa Barbara hosts ArchitecTours, a self guided tour and celebration of local architecture and local identity. This year’s tour will celebrate “Living with Water.” Our community benefits not only when water is managed as a limited resource, but also when water creates a multi-sensory experience within a structure, in a landscape or in a vista. It is the goal of this year’s tour to demonstrate how water can be successfully integrated into the built environment. The six sites on the tour showcase the depth of knowledge and expertise of AIA architects in urban design, sustainability, accessibility, structural improvements, building materials, and historic renovation. Making architecture more accessible to the public, the tour offers a rare opportunity for a behind-the-scenes look at these exceptional properties. Tour participants will observe first-hand how architects transform ordinary spaces into customized environments using a variety of design solutions, and be inspired on how to embrace water conservation and management in their homes.
ArchitecTours is a self-guided tour, followed by a Tour Party from 4pm-6pm at SBCAST
Below are the projects on 2017 ArchitecTours.
Early Bird Tickets — on sale from August 15th through Tuesday, September 26
AIA Members & Seniors: $55; Public: $65; Students: $25
Full Price — on sale from September 26th to October 7th
AIA Members & Seniors : $70; Public: $80; Students: $25
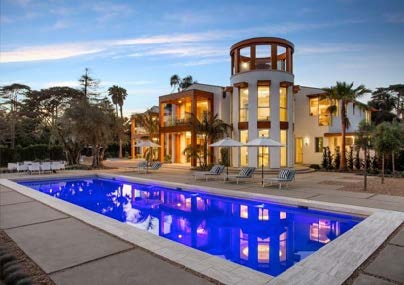
Barnick Residence
Warner Group Architects
The Warner Group Architects Inc. recently completed this 10,143 square foot bluff-top residence in Hope Ranch. The overall design is inspired by, and serves to showcase, the property’s view of the Pacific Ocean. To celebrate the ocean view, the contemporary residence features expansive glass walls encased by a clean, white façade and hardwood accent paneling. A travertine runway flanked by illuminated pools leads to the entrance, from which living spaces are visible through the glass, each intended to convey a sense of calm. In the living room at the center of the home, a custom fireplace surround by artist Simon Raab is an abstract homage to the Channel Islands, which are in clear view from the property. Custom in-wall aquariums divide the foyer from the dining room, and the main living room from the family room / kitchen / bar. The home opens to an outdoor terrace with a pool, cliff-side seating area and fire pit. A private path descends down the bluff to the beach, a final connection to the “Living with Water” theme emphasizing the importance of water and the surrounding environment in the home’s overall aesthetic and design.
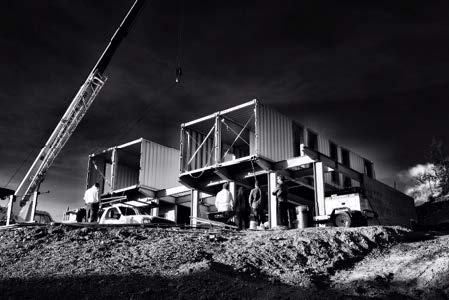
HO:ME
AB Design Studio Inc.
Made from an innovative combination of shipping containers, architectural concrete, and steel, HO:ME is a model of sustainability. Four 40-foot containers comprise the second floor, which AB Design Studio and Barber Builders bifurcated with a glass hall the master suite from the other bedrooms. On the main floor, a 20-foot container serves as a pantry behind the kitchen. The all glass southern facade opens to an expansive patio and pool area offering breathtaking views of the canyon. Solar panels power the home, heat the pool, an charge the electric car. Water resources are conserved through greywater diversion, bioswales, a drought tolerant landscape, and rainwater capture, and low-flow fixtures throughout the home.
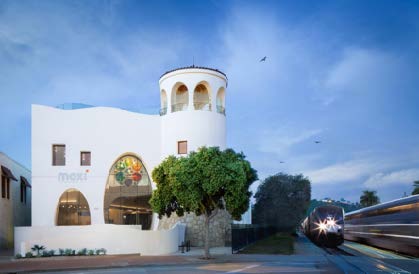
MOXI
AB Design Studio Inc.
*PLEASE NOTE*
An ArchitecTours ticket does NOT provide entrance to the museum.
ArchitecTours access will be limited to the exterior ground level only.
The Wolf Museum of Exploration + Innovation promotes the spirit of discovery and creativity within a whimsical, yet rigorously designed building located in the heart of Santa Barbara. The original concept design for the sand castle exterior was by late architect Barry Berkus, AIA. AB design studio has taken his vision and merged it with a modern interior that accentuates the original whimsical design. Water conservation elements were important in obtaining MOXI’s LEED Gold rating – the first for a museum in Santa Barbara. A water harvesting system was designed to take advantage of the rainwater as it falls on the roof, capturing it and routing it toward two large cisterns. Roof and second-level planters are incorporated into the building to capture, filter, and reduce both rain water and storm water. The water passes from the roof level, through planters and then into the cisterns that release it slowly back to the water table and replenish aquifers.
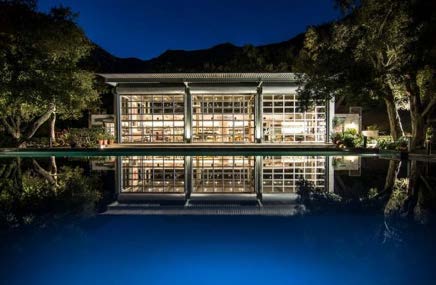
Toro Canyon Residence
Barton Myers Associates
The Toro Canyon Residence is integrated into a terraced landscape. Barton Myers FAIA designed the roofs of the pavilions to function as shallow, gravity-fed ponds that terrace down the hillside. Water is a distinctive and integral element of the design. Seen from the flank of the hill, the pools merge visually with the ocean in the distance. Each roof pool spills into a holding trough, which can also be used as a backup reservoir for protection in case of fire. The use of the onsite water is not only aesthetically pleasing to see and hear, it also functions to provide insulation and thermal mass while creating a deepened lap pool for swimming at the edge of the pond in front of the main house.
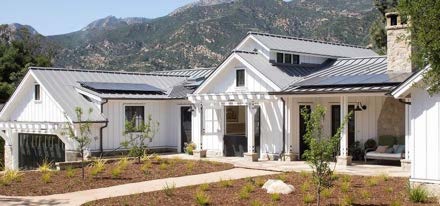
The Greenhouse
Thompson Naylor Architects
This Montecito home is a replacement for the original 1940’s-era house on the site. The owners wanted a family home to serve their needs and also be an example of resource efficient building in our region; it is on track to achieve LEED Platinum certification. Knowing that drought conditions are ever increasing in southern California, the owners and design team sought to aggressively address water conservation. Main water-conserving features are attractive, low-flow fixtures; underground storm water infiltrators that recharge the water table and capture 100% of runoff; grey water irrigation providing 99% of landscape needs plus a 1,250 gallon cistern in the crawl space below the house that collects rooftop rainwater; 100% subsurface drip irrigation system reduces spray evaporation; and, a landscape with drought adapted plants reducing the need for irrigation by over 50%.
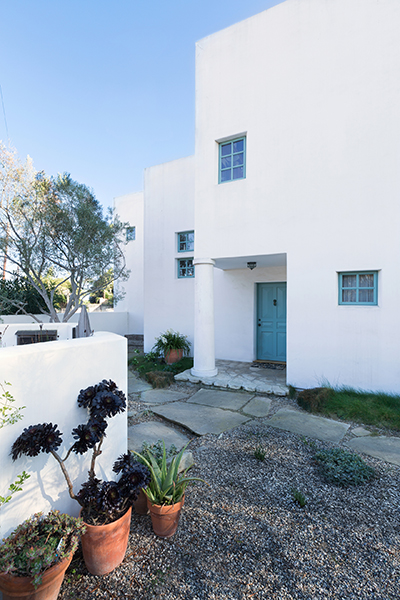
Greek Inspired Residence
Thompson Naylor Architects
This small footprint home built in the 1990s overlooking the Coal Oil Point Bluffs in Isla Vista represents one of the earliest examples of local green building in Santa Barbara County. The owners wanted to minimize the use of water and energy, and to maximize the use of recycled materials. Acting as their own contractor and searching for reclaimed materials and products, they worked with Thompson Naylor to consciously design the house as a model for low-impact living in our region. Key water conserving elements include a Mediterranean garden with olives and fruit trees; all roof water drained to four 1,000 gallon underground cisterns; and, a grey water system from the sinks, showers, and washing machine supplies water for the landscape.

