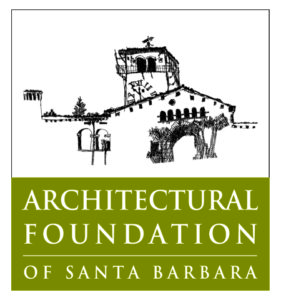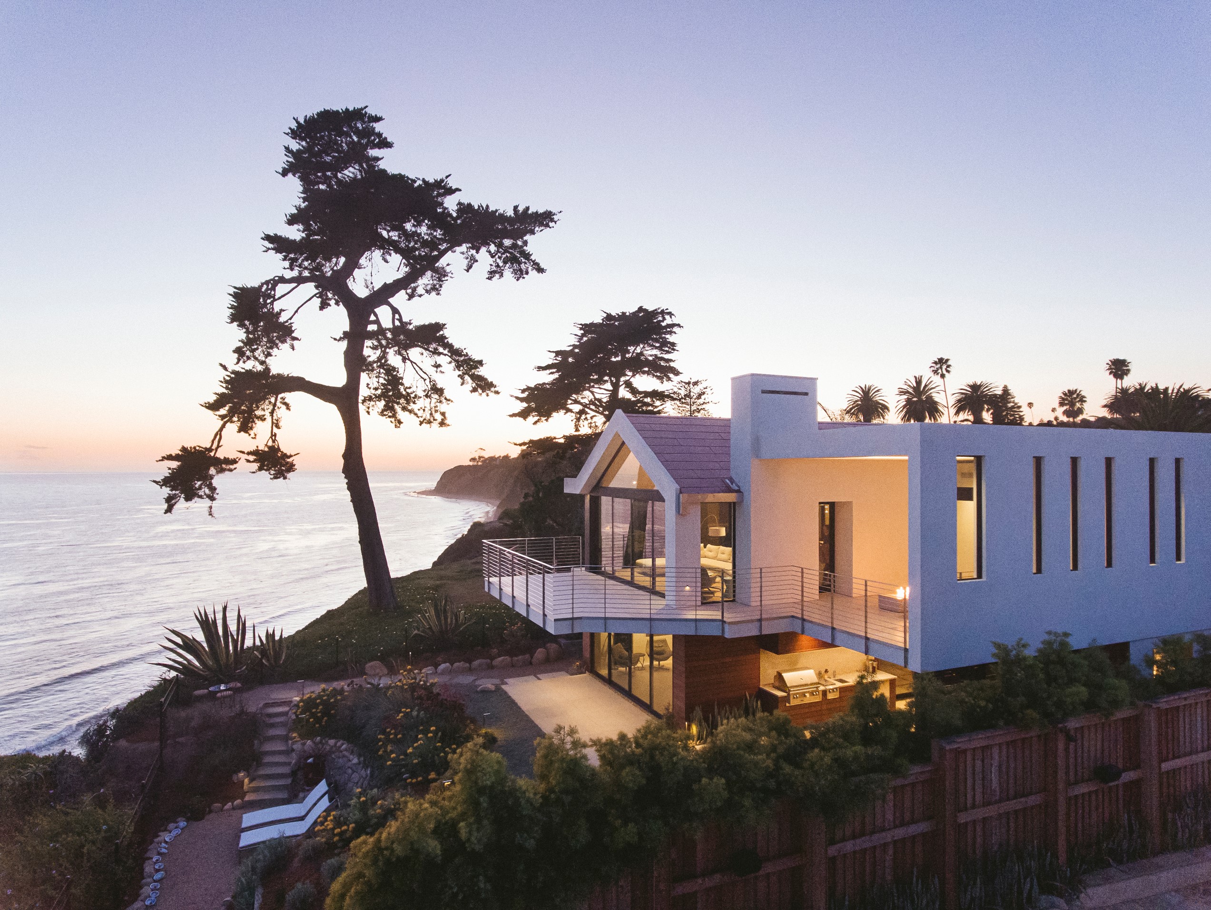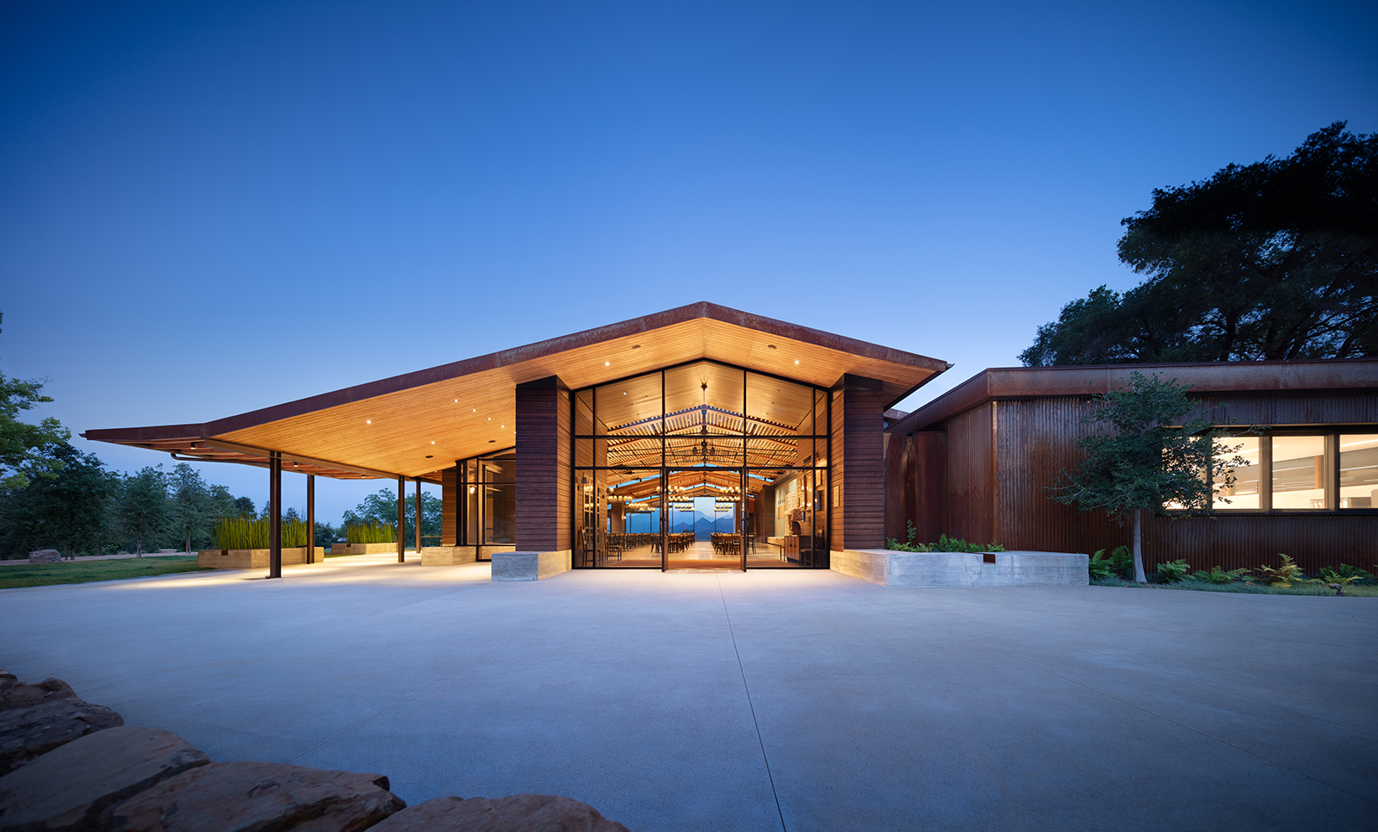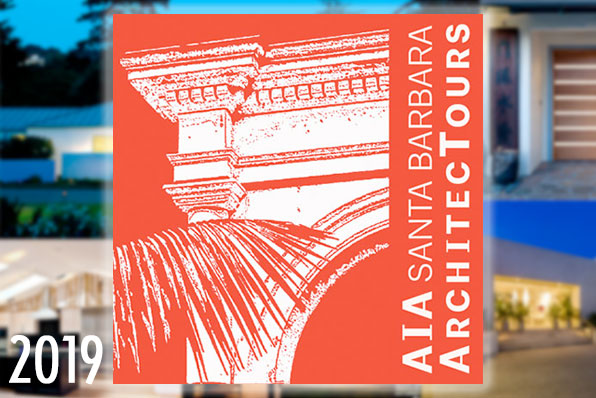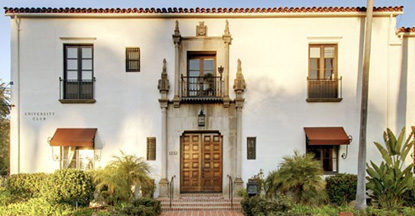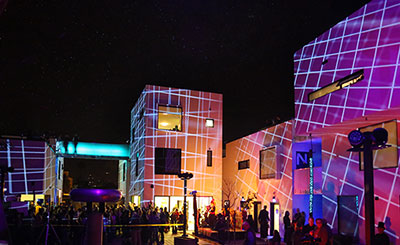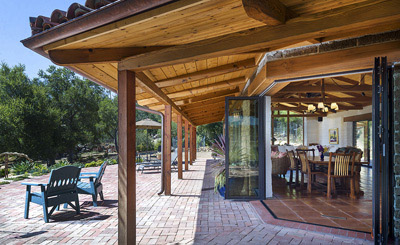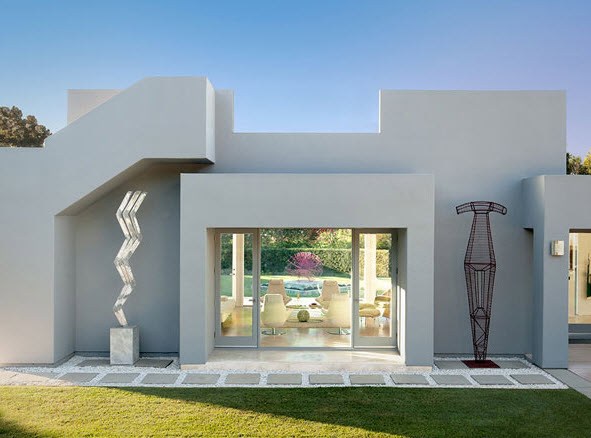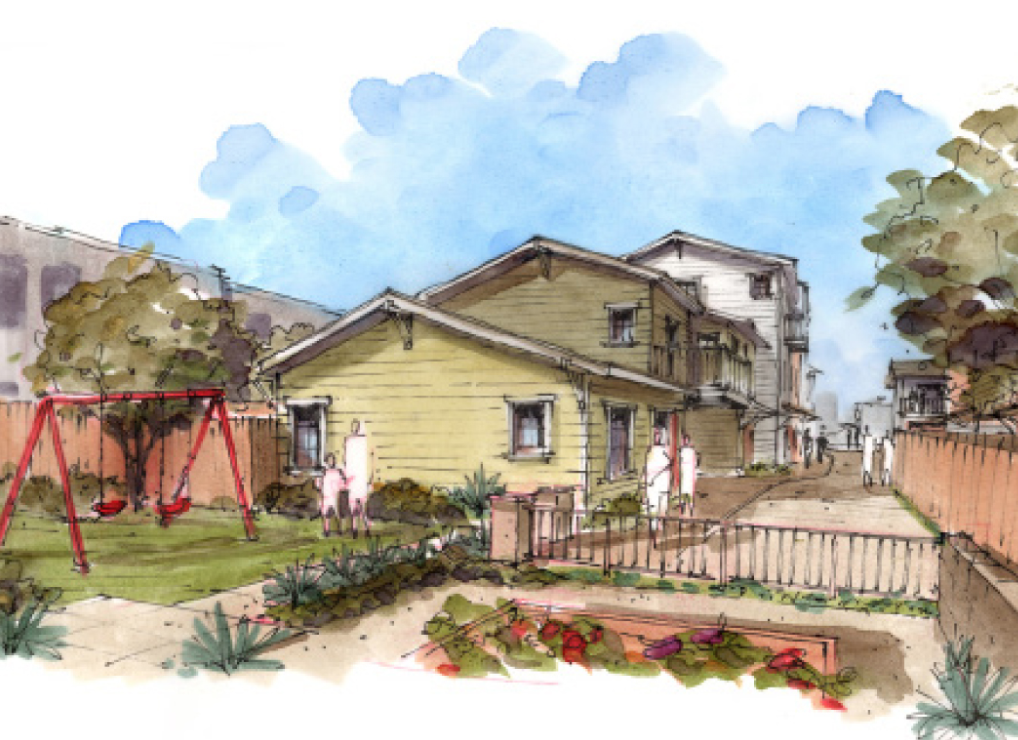ArchitecTours 2023
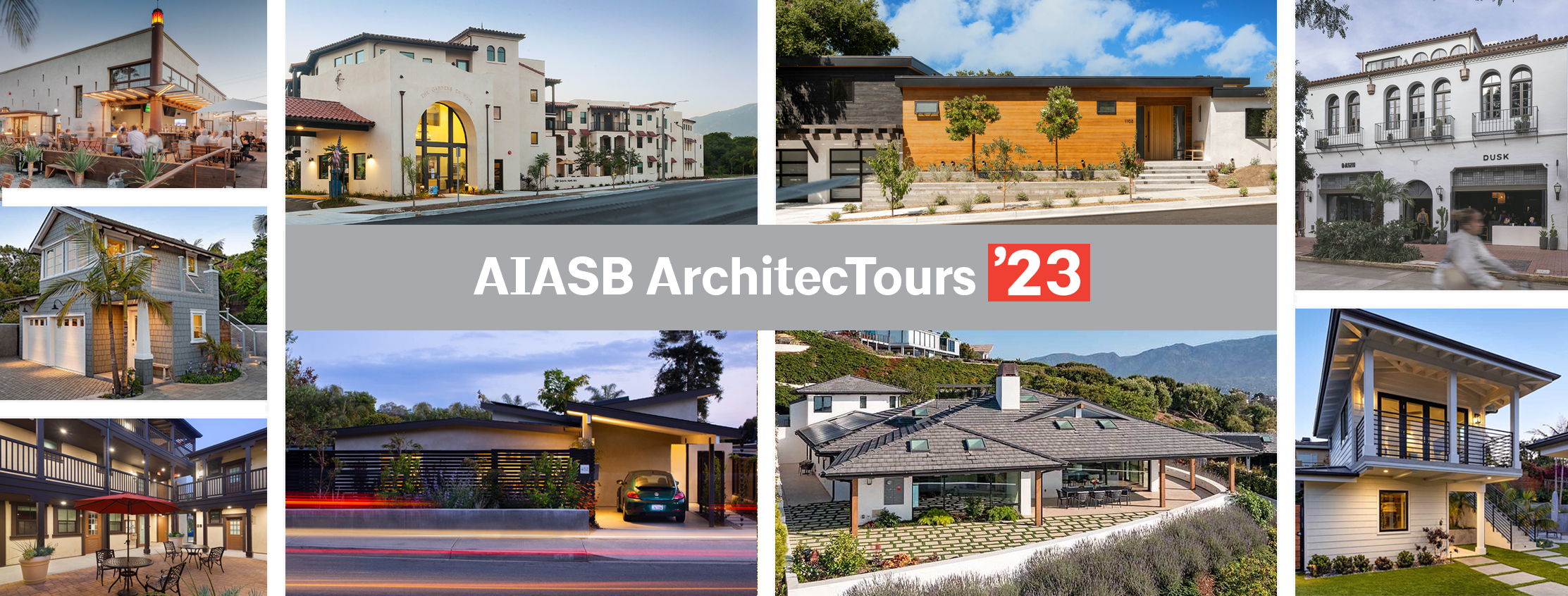
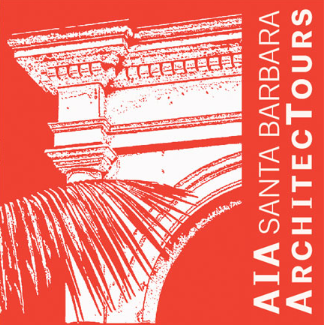
The American Institute of Architects, Santa Barbara is proud to announce its 14th annual ArchitecTours. This year’s tour features projects in various communities near downtown Santa Barbara. The projects include newly completed residences on the Mesa, as well as mid-century and cottage-style accessory dwelling units. In addition, tour-goers will also have the chance to visit multi-unit senior and veteran housing projects, Drift Hotel, and SB Biergarten. The spaces demonstrate the beauty of Santa Barbara’s signature indoor-outdoor lifestyle and the diversity of our local communities.
ArchitecTours is an annual celebration of local architecture. Projects on the tour showcase the depth of knowledge and expertise AIA architects have in urban design, sustainability, accessibility, structural improvements, buildings materials, and historic renovation. The self-guided in-person tour offers a rare opportunity for a behind-the-scenes look at exceptional properties, making architecture more accessible to the public. Tour participants will observe first-hand how architects transform ordinary spaces into impactful environments.
August 29 Early bird tickets go on sale
September 19 Regular Ticket Pricing
October 7 10.00 am – 4.00 pm ArchitecTours
October 7 4.00 pm – 6.00 pm ArchitecTours Party
Tickets
Early Bird tickets are on sale from August 29-September 18!
Early Bird AIA Members & Seniors (65+): $65
Early Bird General Public: $75
Students: $30
AIA Associate Members: $30
AIA Members & Seniors: $80
General Public: $90
ArchitecTours App
While we will continue to have the paper Ticket Brochure, we will also provide an App for your smart device. The App will have all the information that the Ticket Brochure has, including maps, information on each project, party, sponsors and more. If you are interested in using the app, please select YES on the appropriate question when registering for the event on Eventbrite. Once you have registered, we will email you the link for the App on the day preceding the event. Please do not share this link with those not registered for ArchitecTours. You will be given a wristband, which will allow entrance into all the locations and the party.
Wrist Band and Tour Brochure Check-In
Your wrist band is your ticket to each location and the party. You can pick up your tour brochure and wrist band on the dates below, at AIA Santa Barbara, 229 East Victoria Street, Santa Barbara 93101. We are on the corner of Garden and Victoria – enter through Garden Street.
Wednesday, October 4th, through Friday, October 6th, 9.30 am – 11.00 am
The morning of the tour Saturday, October 7th, 9.00 am – 11.00 am ArchitecTours starts at 10.00 am.
5% of ticket sales will be donated to the Central Coast Green Building Council.
Volunteer
Interested in volunteering for the 2023 ArchitecTours? This is a great opportunity to support & explore Architecture in our community. With your volunteer participation, you receive a complimentary ticket to attend ArchitecTours on Oct 7, 10 am – 4 pm and the party. Once you have signed up to volunteer we will send you an email with the address and details of your volunteer position.
Media
Radio Interview with Liz Hughes, AIA, ArchitecTours 2023 committee chair and of Tom Ochsner Architect and Dylan Henderson, AIA of SALT with Mark Schneider
SB Independent – Sarah Sinclair
SB Independent – Leslie Dinaberg
VOICE Magazine (see page 14)
Projects
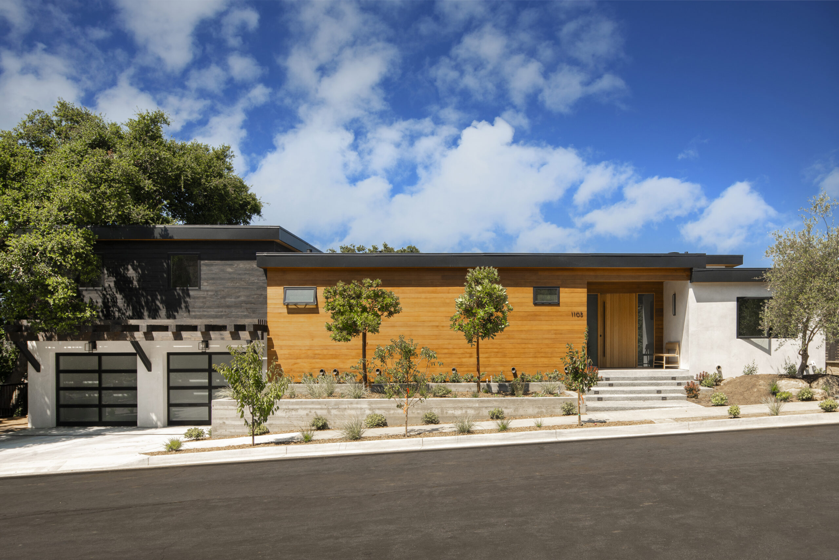
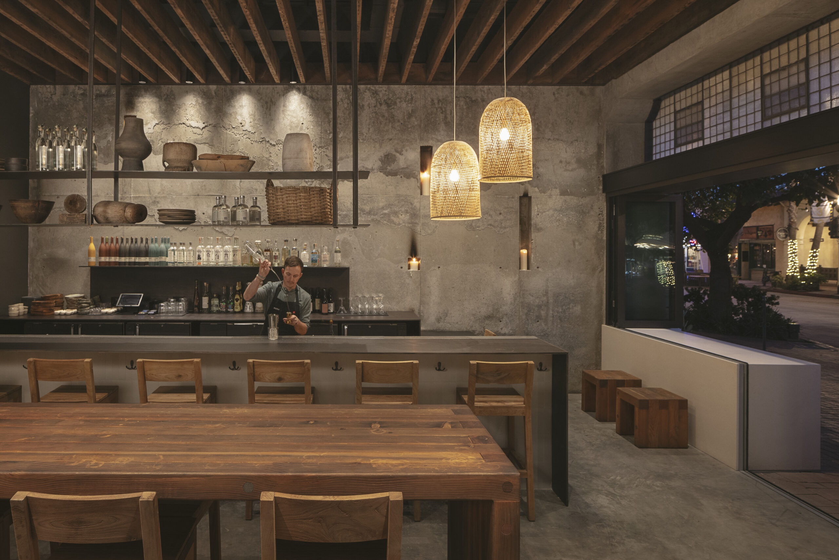
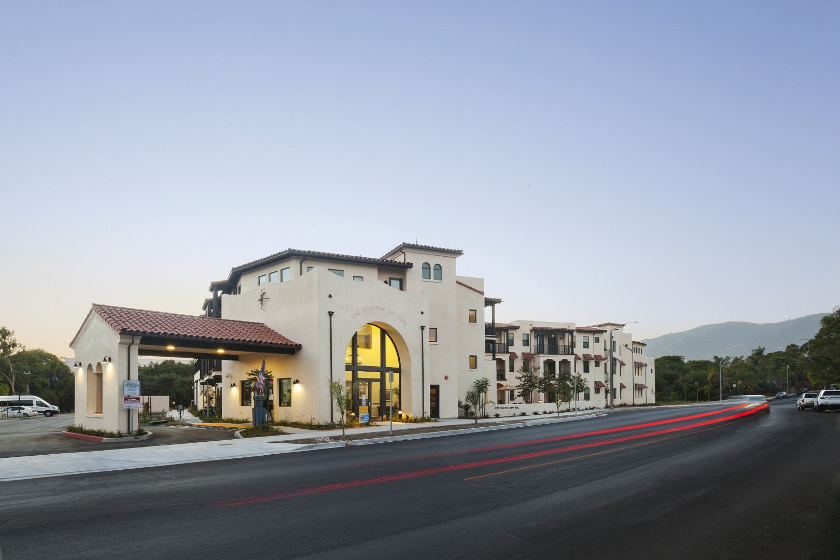
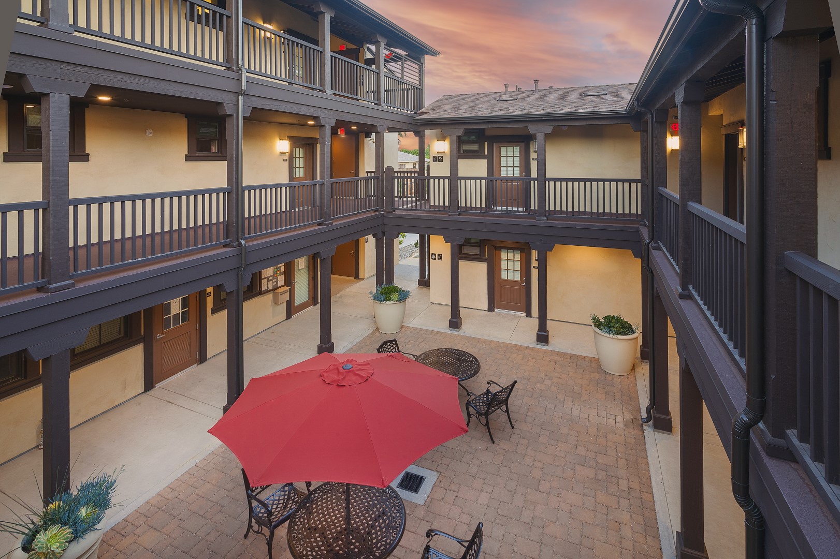
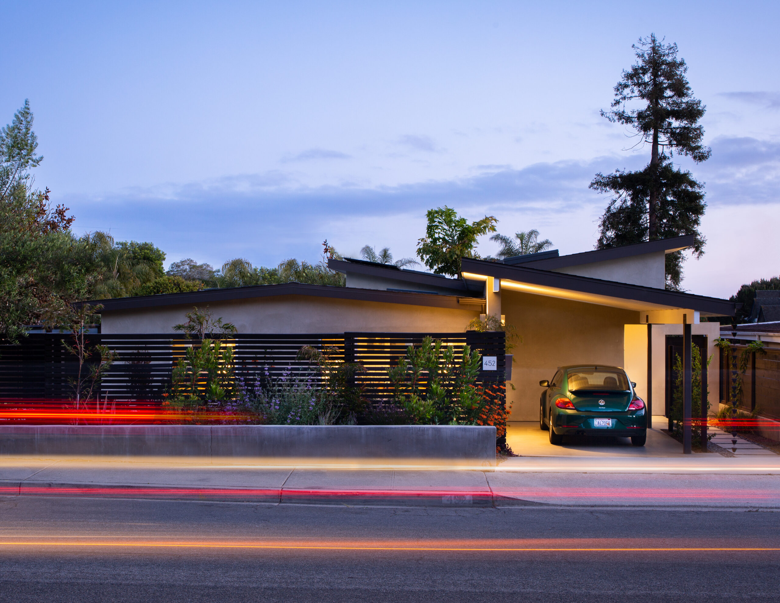
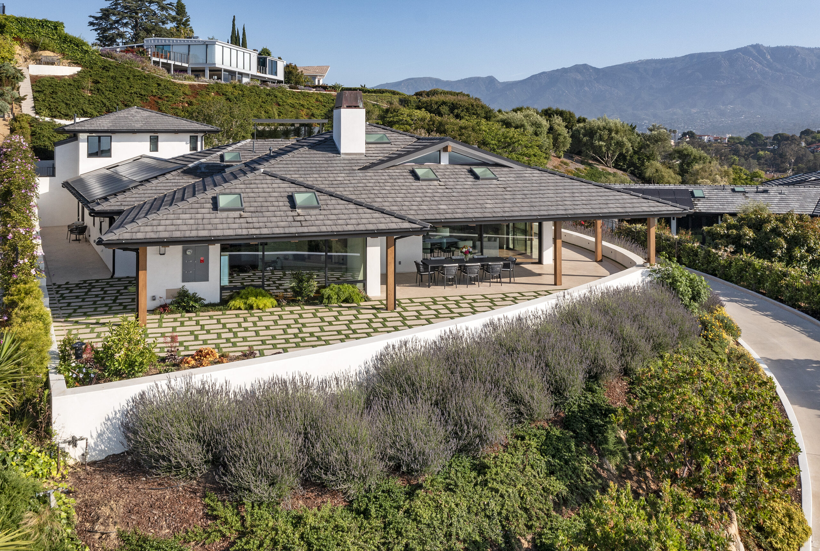
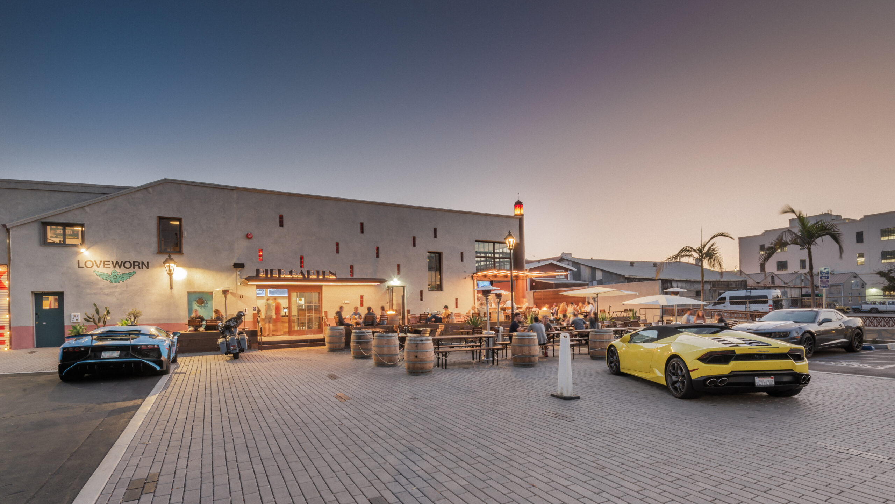
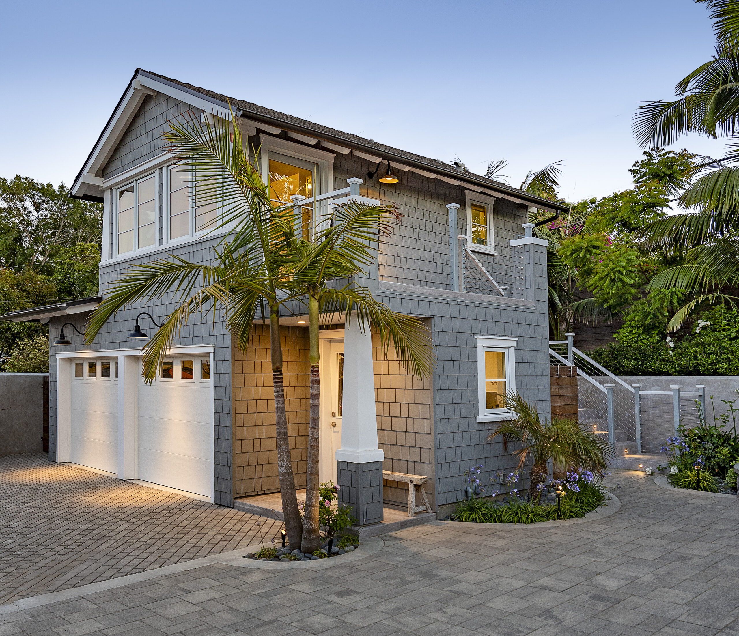
Coastal Tree House
Architect: Salt Architecture, Inc.
Photographer: Gavin Cater
The project was a significant rebuild of the existing home on a steep hillside overlooking the harbor in Santa Barbara. The design goal had two parts. The first being that the client wanted a design that embraced the canopies of the costal oaks located on the hillside and within the Honda Valley preserve. The second was to maximize the ocean and mountain views by increasing the roof height and fenestration on the Southern façade while bringing in western afternoon light with upper west facing clearstory windows. The result is an elevated tree house experience that embraces the surrounding natural environment.
Drift Hotel
Architect: Anacapa Architecture
Photographer: Erin Feinblatt
Anacapa restored a significant historic structure to its original use and brought it into public use by adding a coffee shop, restaurant, gallery, and bar space. Rooms are provided with operable windows, 36″ thermal walls (masonry & concrete) that regulate temperature, existing doors and windows were replaced with higher-performing units, and upgraded mechanical systems. The exterior architecture directly connects to the surrounding community with Spanish influences; white stucco walls, arched windows, and terra cotta tiles. The interiors break this mold. Anacapa utilized black as the main accent, concrete being a close second, and warmed it up with wood. White oak accents were selected to better connect the design to its community & region.
Gardens on Hope
Architect: RRM Design Group
Photographer: Patrick Price
Gardens on Hope is a remarkable senior housing project that celebrates the Santa Barbara lifestyle while addressing a critical need for affordable housing for very low and low-income seniors. The development was designed to take advantage of the natural beauty and stunning views that Santa Barbara is known for. The mountain view courtyard along the lively South Hope Avenue provides a dynamic atmosphere, while the quiet patio seating adjacent to the dining room provides a peaceful overlook of Arroyo Burro Creek. The narrow, curved triangular lot along the creek was a design challenge as well as an opportunity. The building gracefully curves along the creek to integrate lush creek habitat, while providing the required setback for a future multi-use path and optimizing the buildable site footprint to provide a feasible unit count.
Johnson Court
Architect: RRM Design Group
Photographer: Patrick Price
Johnson Court was purchased by the Housing Authority in October 2013, and envisioned to serve homeless veterans in honor of Vernon Johnson’s military service and the wishes of his family from whom the property was purchased. During the design process, local homeless veterans and the surrounding neighborhood were consulted, and feedback provided was directly integrated into the site plan concepts and program. The transitional housing site has replaced a former two-story residence, giving way to an innovative two- and three-story architectural complex. This complex boasts 16 well-designed studio units tailored to accommodate low-income veterans, thoughtfully arranged around a central communal courtyard, fostering a sense of camaraderie and mutual support among the residents.
Mid Century Modern
Architect: Bildsten Architecture and Planning
Photographer: Jason Rick
This mid-century Santa Barbara property has been updated to enjoy indoor-outdoor lifestyle on a small lot near the beach. Situated on a through-lot with the main house fronting one street and the garage/facing the other, the two structures bracket the outdoor living space. By adding a perimeter fence, native drought-tolerant plants and gravel pathways, a private oasis between the two structures was created. The front carport roof was reconstructed to mirror the pitch of the adjacent main house roof line and create a clean transition to the new front entrance, storage areas, and covered outdoor space. The area adjacent to the kitchen and bedroom was transformed into an outdoor living area by extending the back deck and roof plane, creating an outdoor room to dine and relax. Converting the under-utilized garage into an ADU provides an additional modest living unit and rental income for the owners, while also defining the back edge of the outdoor space.
Ocean View Hillside Ranch
Architect: Tom Ochsner Architect
Photographer: Jim Bartsch
The project began with a love for the view and a desire for a one-level accessible residence. The existing residence was originally built in the 70’s as a one-story structure in the shape of a horseshoe with an enclosed pool – 70’s party house including a conversation pit with a sunken bar. The new floor plan was designed to take advantage of the scenic views of the ocean, connecting to the outdoor spaces with large openings. The roof was designed to cover much of the southerly terrace to provide shade and eliminate the need for window coverings. High ceilings with high windows provide natural light and balance the effects of the deep overhangs and extended roof line. The project also includes an ADU above the existing two-car garage and shop with a viewing deck above, fully utilizing and enhancing the natural character of the site.
SB Biergarten
Architect: DMHA Architecture + Interior Design and Henry Lenny Design Studio
Photographer: Riley Yahr
Located in the heart of Santa Barbara’s bustling FUNK ZONE, the SB Biergarten is an important part of the ongoing revitalization of the lower State Street commercial zone. Conceived as a revitalized industrial warehouse space meets traditional German Biergarten, this new destination features spacious indoor–outdoor seating, cozy fire pits, high ceilings and an open bar complete with over 20 European draft beers. A new commercial kitchen serves wood fired pizza, gourmet sausages and warm, buttery Bavarian pretzels. The architecture of the SB Biergarten project remains true to the authentic warehouse aesthetic of Santa Barbara’s Funk Zone.
Seaside Cottage ADUs
Architect: Tom Ochsner Architect
Photographer: Riley Yahr
A family compound on the Mesa includes two side-by-side residences with studio ADUs in the backyard. Although these spaces are small, they provide a retreat from the main house and an expansion of the living space. Each ADU takes on the character of the main house, at 237 a seaside cottage and at 241 a contemporary farmhouse. Both of these small spaces take advantage of a balcony with large openings that provide natural light, views, and a connection to the landscape. Vaulted ceilings help make the small spaces feel large and create an expansive feeling even with a lower plate height. Although these two ADUs are distinct in character, they illustrate how small spaces can be stacked to provide living space while working within and enhancing the fabric of the residential neighborhood.
Become a Sponsor!
Thank You to our Sponsors!
ArchitecTours 2017
Every year, on the first Saturday in October, AIA Santa Barbara hosts ArchitecTours, a self…
ArchitecTours 2016
AIA Santa Barbara ArchitecTours Every year, on the first Saturday in October, AIA Santa Barbara…
ArchitecTours 2015
The Santa Barbara AIA's annual ArchitecTours is a celebration of local architecture. This event draws…
ArchitecTours 2014
This annual public tour on Saturday October 4 highlights the latest in Santa Barbara design…











